2074 Lodgepole Drive
Erie, CO 80516 — Weld county
Price
$554,900
Sqft
4224.00 SqFt
Baths
3
Beds
3
Description
Outstanding, corner lot West facing, sun filled open floor plan w/Mt views featuring private main floor office/study w/2 sided gas fireplace shared w/ family room. Gourmet kitchen has large eat in island, granite counters, SS appliances, decorative tile backsplash, 48” cabinets and huge walk in pantry. Formal living and dining rooms and massive loft upstairs overlooking soaring cathedral ceiling in family room. Private 5-piece Master Bath just off Master Bedroom w/ mt views has large walk in closet. Oversize 3-car garage, AC, and full unfinished basement. Walking distance to Black Rock Elementary, community pools, trails, parks, and Colorado National Golf Course.
Property Level and Sizes
SqFt Lot
8712.00
Lot Features
Ceiling Fan(s), Eat-in Kitchen, Entrance Foyer, Five Piece Bath, Granite Counters, High Ceilings, High Speed Internet, Kitchen Island, Primary Suite, Open Floorplan, Pantry, Smoke Free, Tile Counters, Vaulted Ceiling(s), Walk-In Closet(s)
Lot Size
0.20
Foundation Details
Concrete Perimeter,Slab,Structural
Basement
Full,Unfinished
Base Ceiling Height
9
Interior Details
Interior Features
Ceiling Fan(s), Eat-in Kitchen, Entrance Foyer, Five Piece Bath, Granite Counters, High Ceilings, High Speed Internet, Kitchen Island, Primary Suite, Open Floorplan, Pantry, Smoke Free, Tile Counters, Vaulted Ceiling(s), Walk-In Closet(s)
Appliances
Dishwasher, Disposal, Dryer, Gas Water Heater, Microwave, Oven, Range, Refrigerator, Washer
Electric
Central Air
Flooring
Carpet, Concrete, Linoleum, Tile, Wood
Cooling
Central Air
Heating
Forced Air, Natural Gas
Fireplaces Features
Family Room, Gas, Gas Log, Rec/Bonus Room
Utilities
Cable Available, Electricity Connected, Natural Gas Connected, Phone Connected
Exterior Details
Features
Lighting, Private Yard, Rain Gutters
Patio Porch Features
Front Porch,Patio
Lot View
Mountain(s)
Water
Public
Sewer
Public Sewer
Land Details
PPA
2800000.00
Road Frontage Type
Public Road
Road Responsibility
Public Maintained Road
Road Surface Type
Paved
Garage & Parking
Parking Spaces
2
Parking Features
Concrete, Lighted, Oversized
Exterior Construction
Roof
Architectural Shingles,Composition,Fiberglass
Construction Materials
Brick, Frame, Wood Siding
Architectural Style
Contemporary
Exterior Features
Lighting, Private Yard, Rain Gutters
Window Features
Double Pane Windows, Window Coverings, Window Treatments
Security Features
Carbon Monoxide Detector(s),Security System,Smoke Detector(s)
Builder Source
Public Records
Financial Details
PSF Total
$132.58
PSF Finished
$201.15
PSF Above Grade
$201.15
Previous Year Tax
4943.00
Year Tax
2019
Primary HOA Management Type
Professionally Managed
Primary HOA Name
Vista Ridge
Primary HOA Phone
303-926-7691
Primary HOA Website
https://www.vrhoa.com/default.aspx
Primary HOA Amenities
Clubhouse,Fitness Center,Playground,Pool,Spa/Hot Tub,Tennis Court(s),Trail(s)
Primary HOA Fees Included
Insurance, Maintenance Structure, Snow Removal, Trash
Primary HOA Fees
65.00
Primary HOA Fees Frequency
Monthly
Primary HOA Fees Total Annual
780.00
Location
Schools
Elementary School
Black Rock
Middle School
Erie
High School
Erie
Walk Score®
Contact me about this property
James T. Wanzeck
RE/MAX Professionals
6020 Greenwood Plaza Boulevard
Greenwood Village, CO 80111, USA
6020 Greenwood Plaza Boulevard
Greenwood Village, CO 80111, USA
- (303) 887-1600 (Mobile)
- Invitation Code: masters
- jim@jimwanzeck.com
- https://JimWanzeck.com
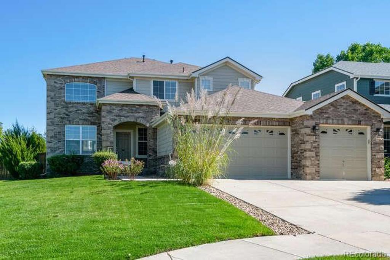
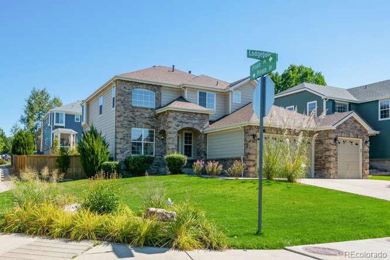
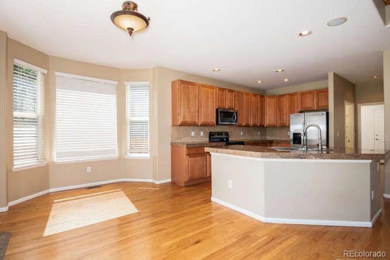
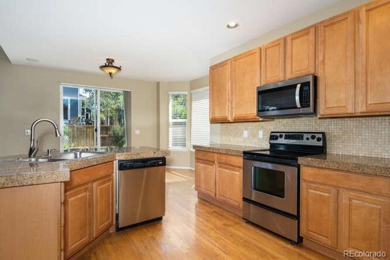
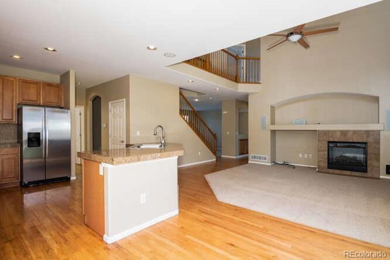
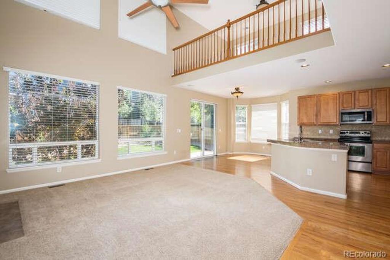
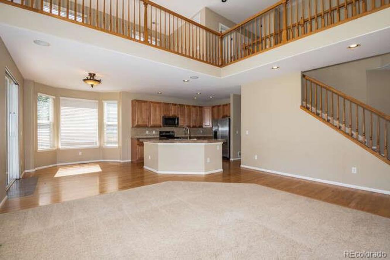
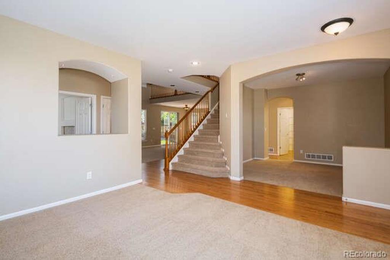
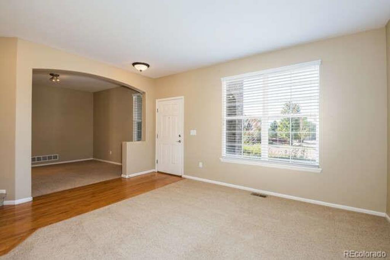
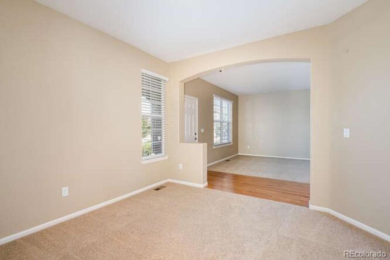
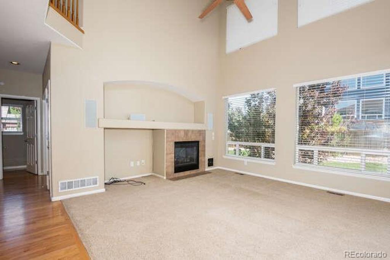
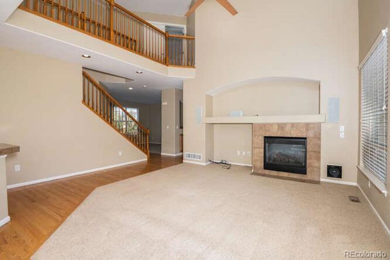
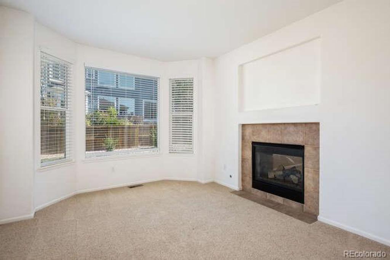
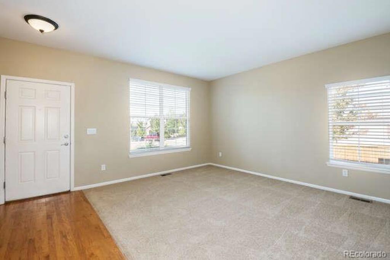
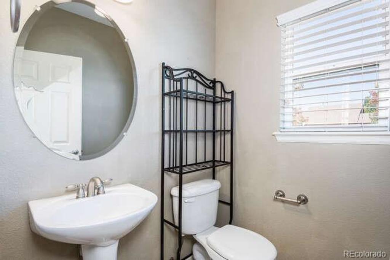
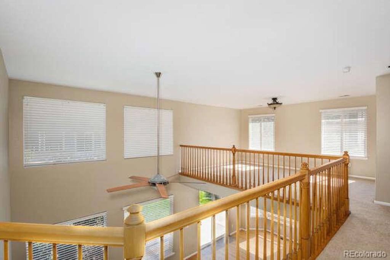
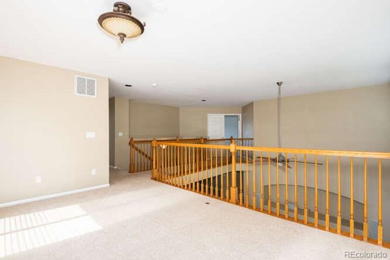
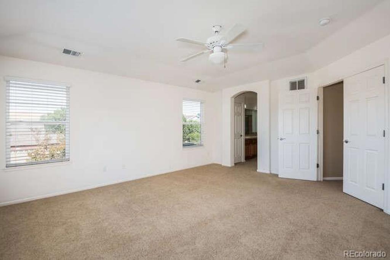
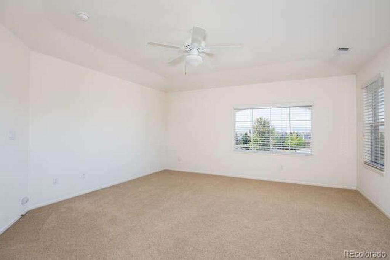
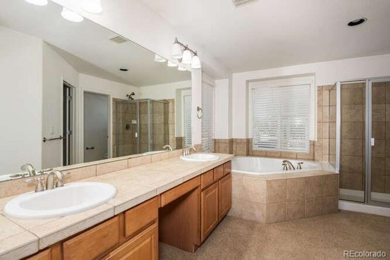
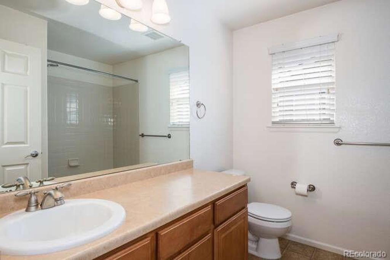
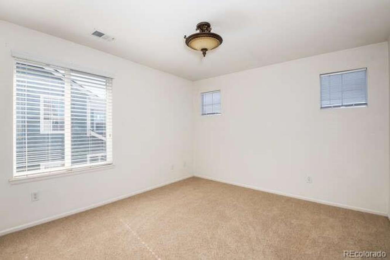
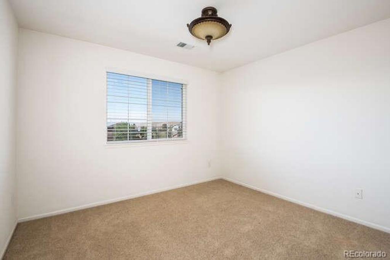
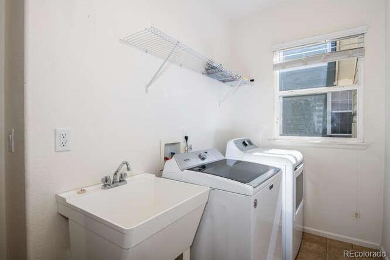
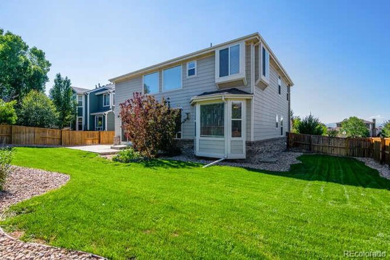
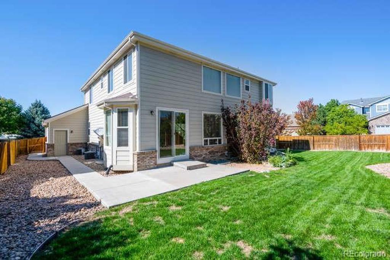
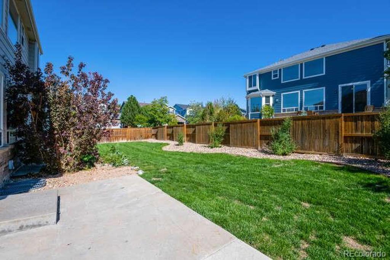
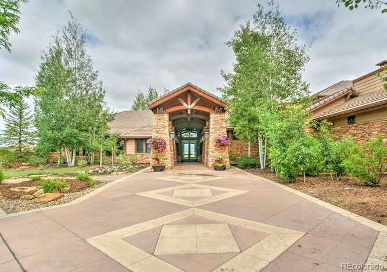
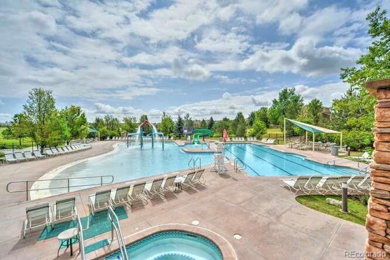
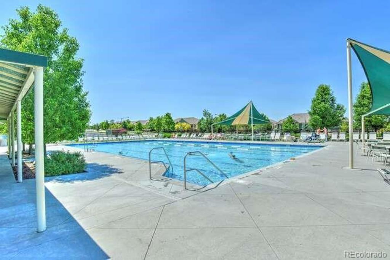
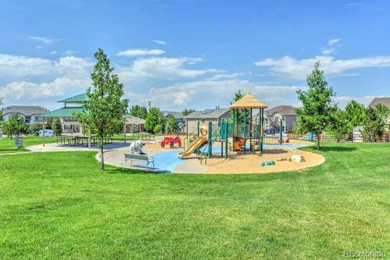
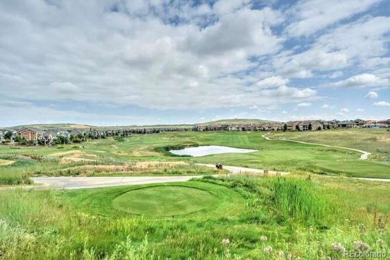
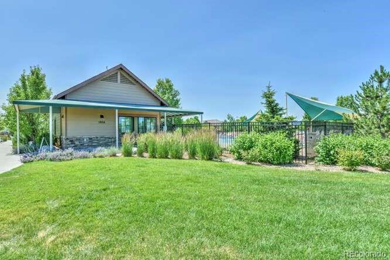
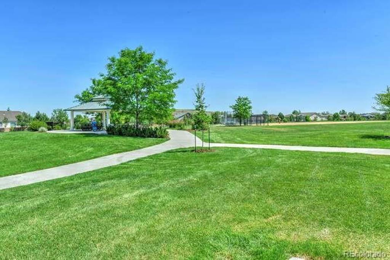


 Menu
Menu


