914 County Road 7
Erie, CO 80516 — Weld county
Price
$1,099,900
Sqft
3726.00 SqFt
Baths
5
Beds
4
Description
Stunning custom remodeled home on spacious 4.62 acre subdividable lot just outside of Erie, with an enormous nearly 7,000 SQ FT outbuilding! Instant equity - priced more than $50K below new appraisal! Owner is a custom home builder and has utilized top of the line finishes throughout the home. Kitchen boasts custom rustic cherry Shaker cabinetry with under-cabinet lighting, custom hand crafted antiqued copper vent hood, antiqued copper and stone backsplash, quartz counter tops, 36” Blue Star commercial-style open burner gas range with convection oven and six burners, massive granite kitchen island with seating. Gorgeous 4” Solid oak hardwood floors with matte rubio Monocoat oil (non-VOC) finish on the main level and in the master. Custom master bedroom addition features vaulted ceilings, large walk-in closet and private deck with beautiful mountain views. Stunning master bathroom has radiant floor heating, heated wall-mount towel bar, custom 24” deep rustic cherry cabinets with quartz counter tops, custom rain glass shower enclosure plus bonus storage closet with hook-ups and venting for stack-able washer-dryer! A separate floor has two secondary bedrooms with walk-in closets joined by a true Jack-and-Jill bathroom with individual vanity areas and shared tub/shower and toilet area. Lower level features a huge rec room with prefinished oak flooring and beautiful 3/4 bath. In the basement there is a fabulous guest bedroom, flexible laundry area and 2 insulated crawl-space areas for storage. Outside there is post and beam front and back porches with Timber Tech decking, brand new stamped concrete patio and new sod in front and back with fenced yards. Outbuilding is currently divided into four sections with three overhead garage doors. The office section is finished and contains office space, living space, kitchenette, bathroom with a utility sink, shower, and toilet, Rinnai gas wall heater and a Navien tankless water heater. This space could potentially become a great ADU (check with Weld).
Property Level and Sizes
SqFt Lot
201247.20
Lot Features
Built-in Features, Ceiling Fan(s), Granite Counters, Jack & Jill Bath, Kitchen Island, Master Suite, Open Floorplan, Pantry, Smart Thermostat, Vaulted Ceiling(s), Walk-In Closet(s)
Lot Size
4.62
Foundation Details
Concrete Perimeter
Basement
Crawl Space,Finished
Interior Details
Interior Features
Built-in Features, Ceiling Fan(s), Granite Counters, Jack & Jill Bath, Kitchen Island, Master Suite, Open Floorplan, Pantry, Smart Thermostat, Vaulted Ceiling(s), Walk-In Closet(s)
Appliances
Dishwasher, Microwave, Oven, Refrigerator, Tankless Water Heater
Electric
Central Air
Flooring
Tile, Wood
Cooling
Central Air
Heating
Forced Air, Natural Gas
Fireplaces Features
Family Room, Gas
Utilities
Electricity Connected, Natural Gas Connected
Exterior Details
Features
Private Yard
Patio Porch Features
Covered,Deck,Front Porch,Patio
Lot View
Meadow,Mountain(s)
Water
Public
Sewer
Septic Tank
Land Details
PPA
238095.24
Road Frontage Type
Public Road
Garage & Parking
Parking Spaces
2
Parking Features
Dry Walled, Exterior Access Door, Finished, Heated Garage, Insulated, Lighted, Oversized, Storage
Exterior Construction
Roof
Composition
Construction Materials
Brick, Cement Siding
Exterior Features
Private Yard
Window Features
Double Pane Windows, Window Coverings
Security Features
Carbon Monoxide Detector(s),Smoke Detector(s),Video Doorbell
Builder Source
Appraiser
Financial Details
PSF Total
$295.22
PSF Finished
$296.10
PSF Above Grade
$347.44
Previous Year Tax
3441.00
Year Tax
2019
Primary HOA Fees
0.00
Location
Schools
Elementary School
Soaring Heights
Middle School
Soaring Heights
High School
Erie
Walk Score®
Contact me about this property
James T. Wanzeck
RE/MAX Professionals
6020 Greenwood Plaza Boulevard
Greenwood Village, CO 80111, USA
6020 Greenwood Plaza Boulevard
Greenwood Village, CO 80111, USA
- (303) 887-1600 (Mobile)
- Invitation Code: masters
- jim@jimwanzeck.com
- https://JimWanzeck.com
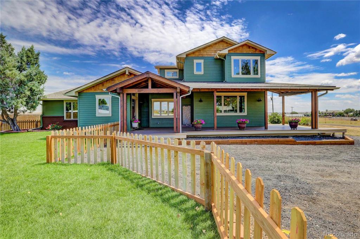
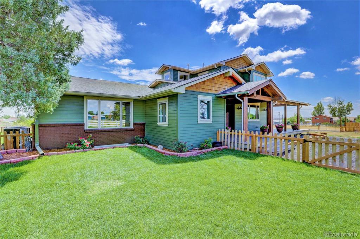
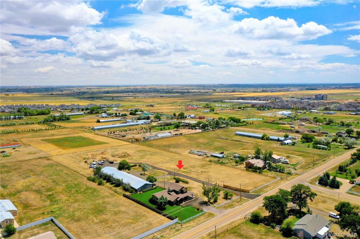
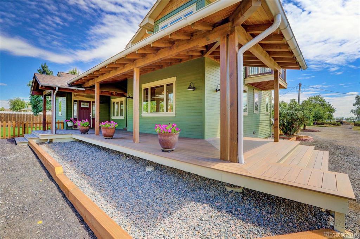
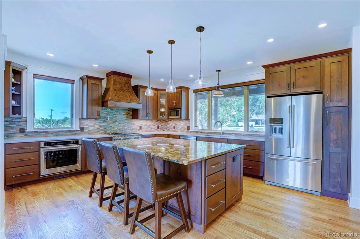
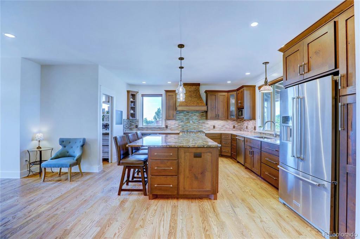
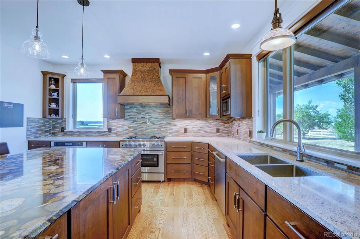
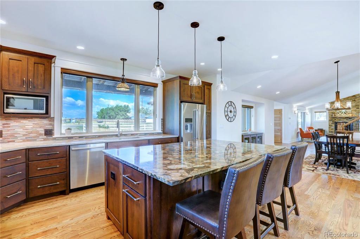
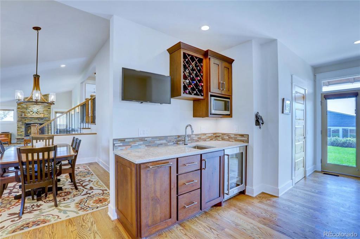
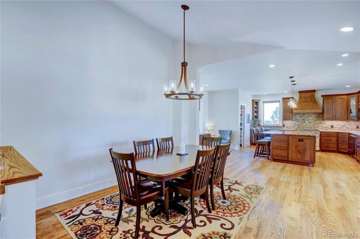
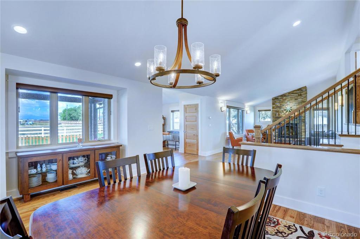
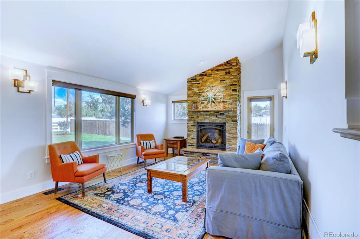
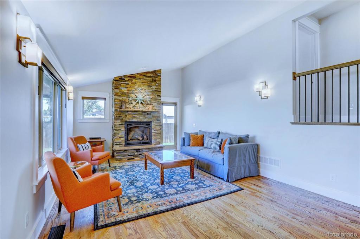
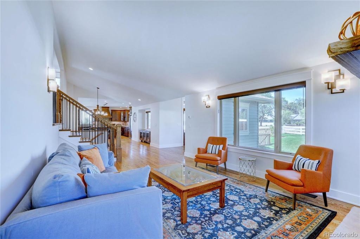
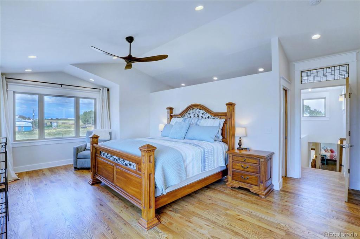
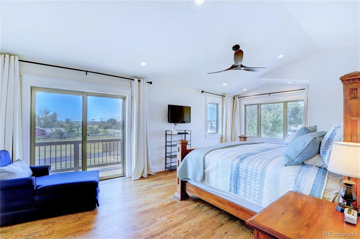
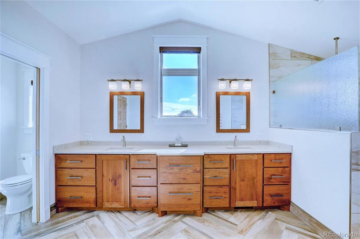
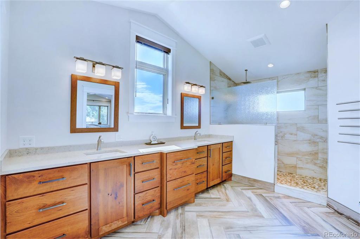
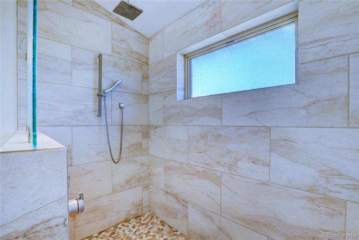
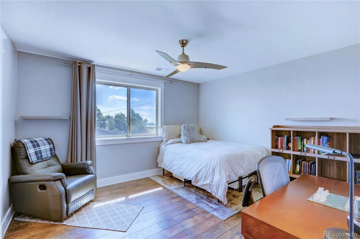
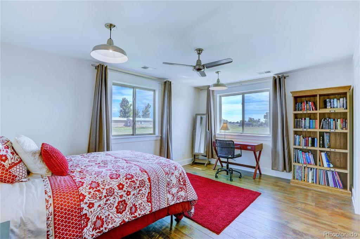
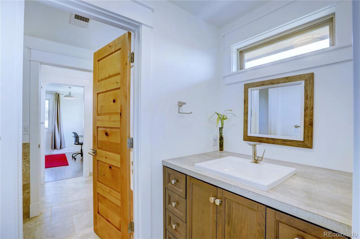
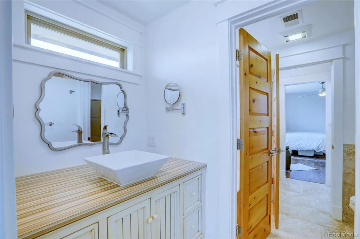
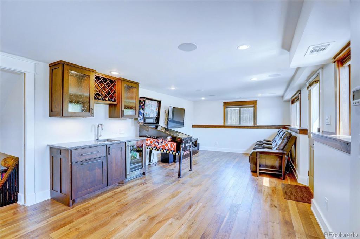
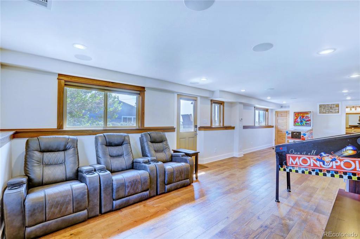
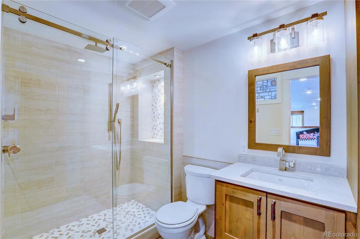
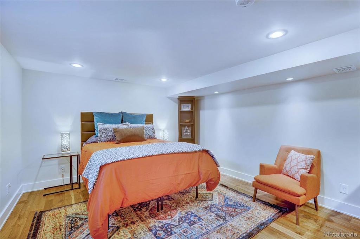
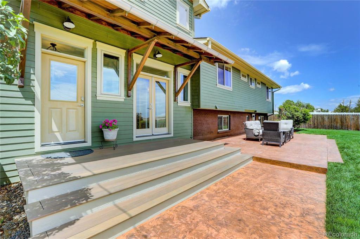
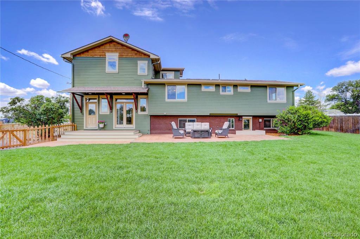
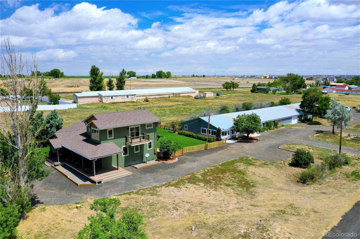
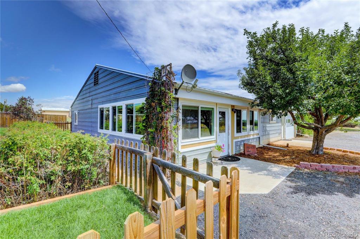
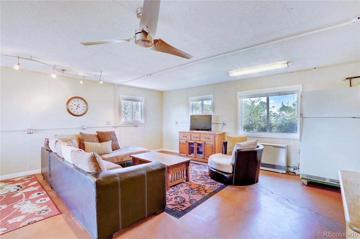
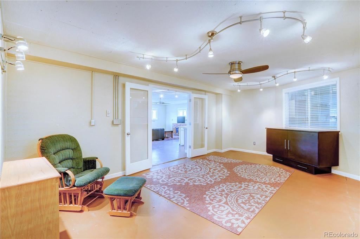
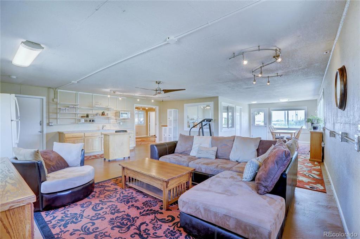
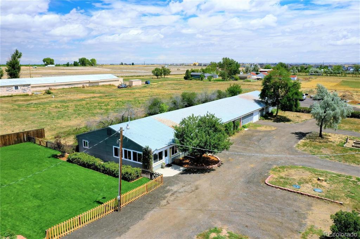
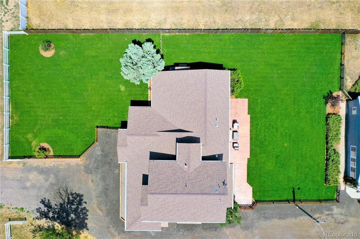
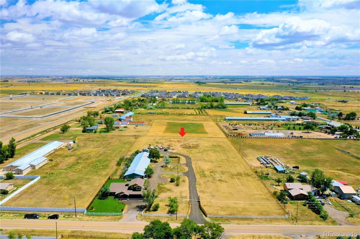
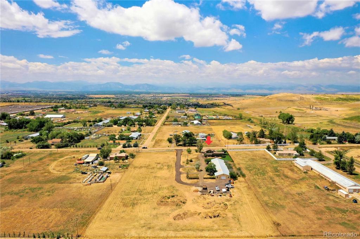
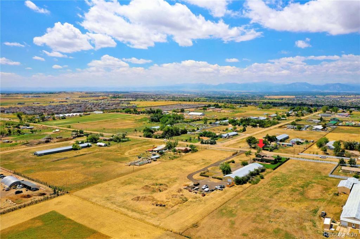
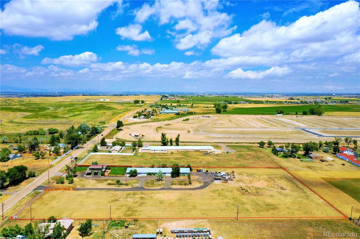


 Menu
Menu


