2093 Montane Drive
Golden, CO 80401 — Jefferson county
Price
$1,150,000
Sqft
4015.00 SqFt
Baths
3
Beds
4
Description
Mesmerizing views of Mt. Evans and the Bear Creek Basin fill the new Pella windows of this southwest inspired home! New interior paint, carpeting and refinished hardwood floors, provide a move-in ready condition that awaits your custom touches. Expansive newer synthetic decks off the main level family room and upper level master capture the breath-taking mountain views! Decks have updated iron railings that promote a contemporary flair to the newer EIFS exterior with stone veneer accents. Step into the open floor plan to see a wall of west-facing glass showcase spectacular never-ending views. A central wood-burning fireplace with circular granite surround keeps Mt. Evans as the centerpiece! Hardwood flooring leads to updated kitchen with natural cherry cabinets with soft close and pull-out drawers, walk-in pantry, slab granite tops, tile backsplash, bar seating, spot track lighting and GE Profile stainless appliance package that includes convection oven, microwave, dishwasher and refrigerator. Kitchen opens to a roomy family room complete with breakfast nook space, built-in entertainment center, wood-burning fireplace and sliding glass Pella door to the expansive main level view deck. 3 steps up from the kitchen area is the mud room and laundry with tile floor, central vacuum storage closet and access to the 3 car garage. Nice-sized powder bath completes the main level. Up the sky-lit stairway is the private master suite level with fantastic views and its own deck. The loft area works well as a TV room or office and has access to the upper deck. Large master suite enjoys a wall of west-facing glass full of tremendous mountain views. Its 5 piece bath has double vanities, jetted tub, walk-in shower and his/her walk-in closets. High ceilings in the walk-out level make this space super livable. A Pergo floor game room with wet bar and flagstone patio access, 3 bedrooms, full tiled bath and utility/storage rooms complete this level. Buyer to verify all HOA covenants and restrictions.
Property Level and Sizes
SqFt Lot
46609.00
Lot Features
Breakfast Nook, Built-in Features, Ceiling Fan(s), Central Vacuum, Entrance Foyer, Five Piece Bath, Granite Counters, Jet Action Tub, Laminate Counters, Master Suite, Open Floorplan, Pantry, Walk-In Closet(s), Wet Bar
Lot Size
1.07
Foundation Details
Slab
Basement
Finished,Full,Walk-Out Access
Interior Details
Interior Features
Breakfast Nook, Built-in Features, Ceiling Fan(s), Central Vacuum, Entrance Foyer, Five Piece Bath, Granite Counters, Jet Action Tub, Laminate Counters, Master Suite, Open Floorplan, Pantry, Walk-In Closet(s), Wet Bar
Appliances
Convection Oven, Cooktop, Dishwasher, Disposal, Microwave, Oven, Refrigerator, Self Cleaning Oven
Electric
Other
Flooring
Carpet, Tile, Wood
Cooling
Other
Heating
Baseboard, Hot Water, Natural Gas
Fireplaces Features
Family Room, Living Room, Wood Burning
Utilities
Cable Available, Electricity Connected, Internet Access (Wired), Natural Gas Connected, Phone Connected
Exterior Details
Patio Porch Features
Deck,Front Porch,Patio
Lot View
Mountain(s),Valley
Water
Public
Sewer
Public Sewer
Land Details
PPA
1074766.36
Road Frontage Type
Private Road
Road Responsibility
Private Maintained Road
Road Surface Type
Paved
Garage & Parking
Parking Spaces
1
Parking Features
Asphalt, Finished, Insulated
Exterior Construction
Roof
Membrane
Construction Materials
EIFS, Rock
Architectural Style
Contemporary
Window Features
Double Pane Windows, Skylight(s)
Builder Source
Public Records
Financial Details
PSF Total
$286.43
PSF Finished
$317.07
PSF Above Grade
$467.29
Previous Year Tax
4821.00
Year Tax
2019
Primary HOA Management Type
Professionally Managed
Primary HOA Name
Genesee Foundation
Primary HOA Phone
(303) 526-0284
Primary HOA Website
https://www.geneseefoundation.org/
Primary HOA Amenities
Clubhouse,Fitness Center,Playground,Pool,Tennis Court(s),Trail(s)
Primary HOA Fees Included
Recycling, Road Maintenance, Security, Snow Removal, Trash
Primary HOA Fees
615.00
Primary HOA Fees Frequency
Quarterly
Primary HOA Fees Total Annual
2460.00
Primary HOA Status Letter Fees
$35.00
Location
Schools
Elementary School
Ralston
Middle School
Bell
High School
Golden
Walk Score®
Contact me about this property
James T. Wanzeck
RE/MAX Professionals
6020 Greenwood Plaza Boulevard
Greenwood Village, CO 80111, USA
6020 Greenwood Plaza Boulevard
Greenwood Village, CO 80111, USA
- (303) 887-1600 (Mobile)
- Invitation Code: masters
- jim@jimwanzeck.com
- https://JimWanzeck.com
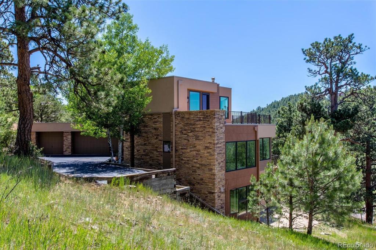
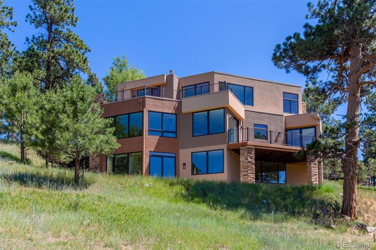
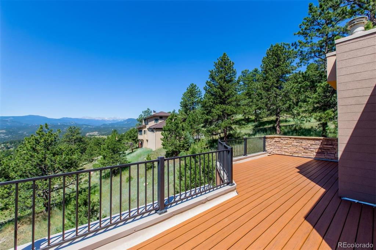
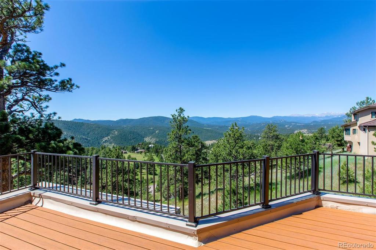
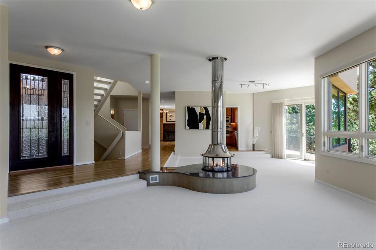
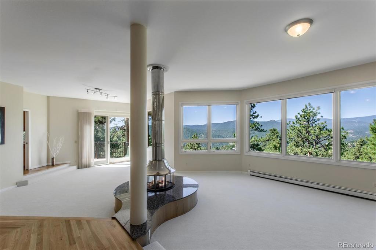
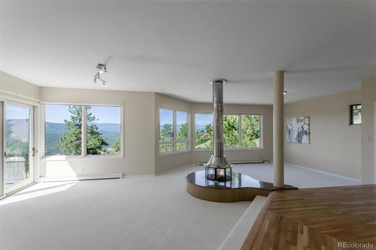
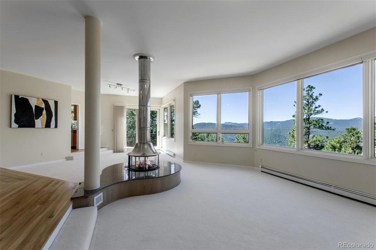
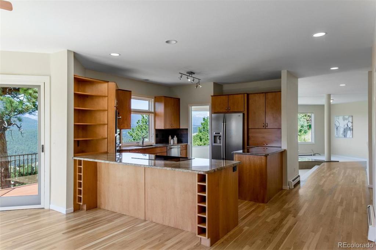
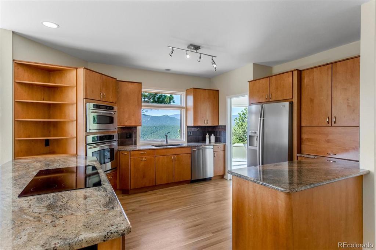
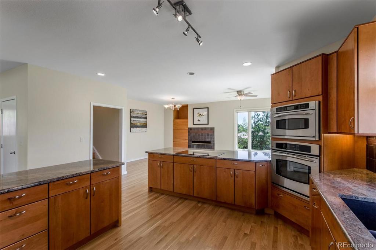
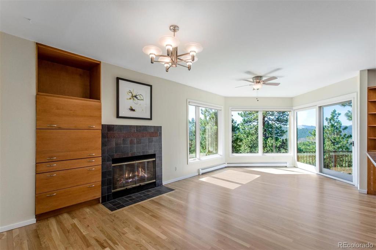
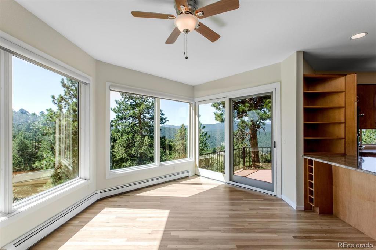
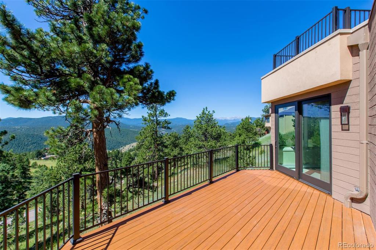
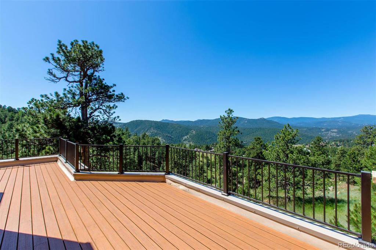
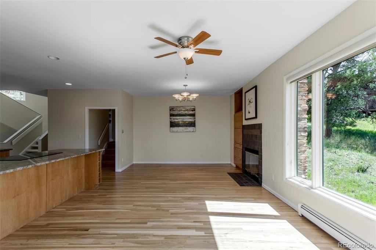
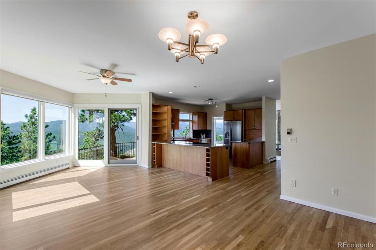
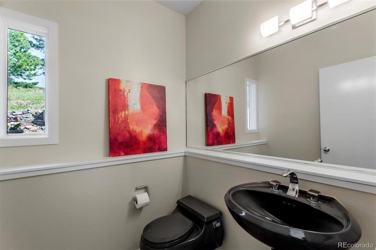
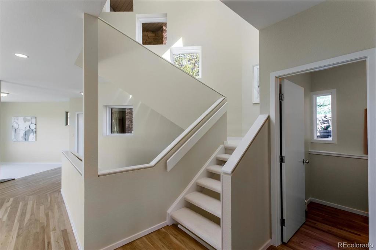
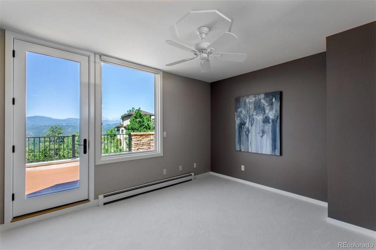
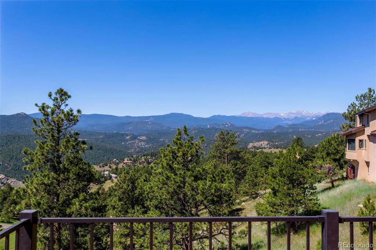
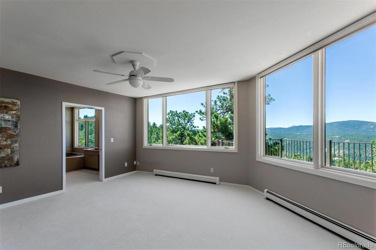
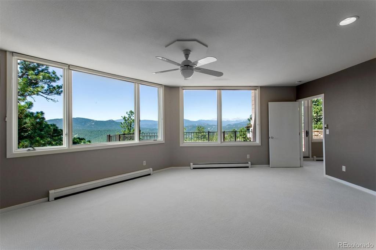
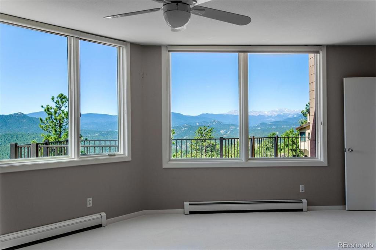
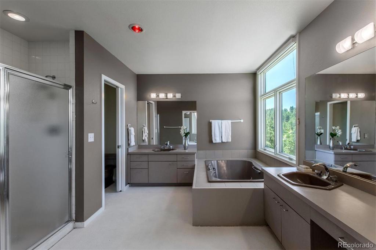
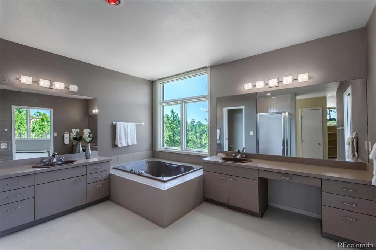
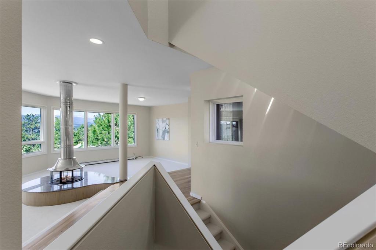
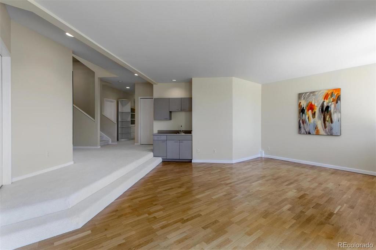
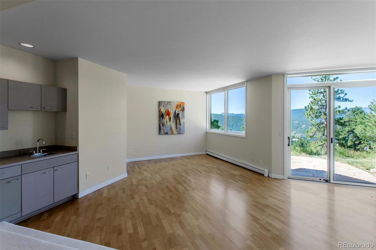
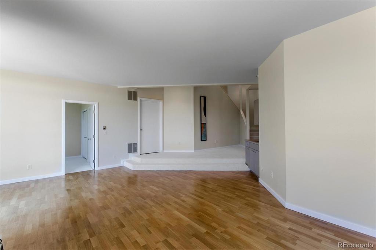
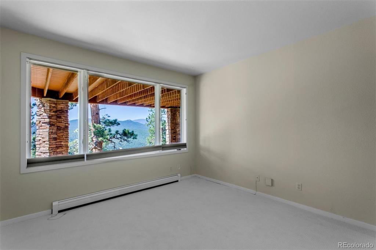
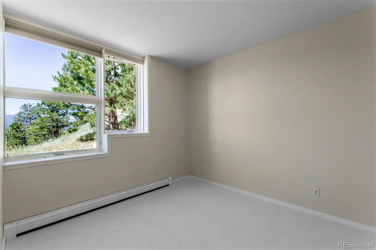
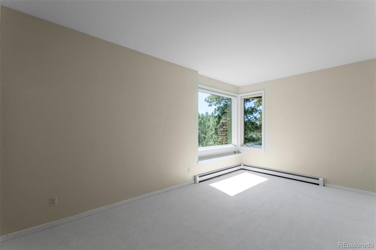
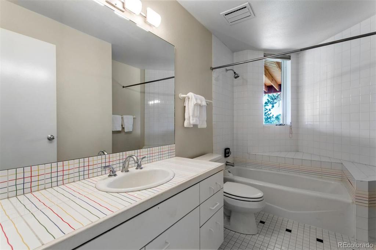
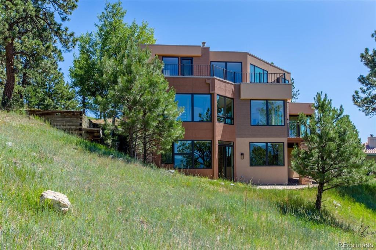


 Menu
Menu


