680 Juniper Street
Golden, CO 80401 — Jefferson county
Price
$799,000
Sqft
3550.00 SqFt
Baths
4
Beds
6
Description
Fantastic opportunity to own both sides of a duplex in Golden - live in one side and rent the other! This five-year-old property was built with an array of green features to keep utility bills low and maximize rental profits., super efficient geothermal heating and cooling systems, wood pellet stoves, energy efficient insulation and construction materials, double paned windows, a roof that is only 4 years old and LED lighting throughout. Taking care of the large corner lot is much more affordable with an on-site permitted well for irrigation. The property is ready to rent with two addresses and mailboxes recognized by the USPS, two water meters, two sewer meters and two electric meters. Both attached garages are fully insulated with extra high ceilings to maximize storage space. The detached 450 sq/ft two car garage with electricity can house two extra vehicles or make a fantastic workshop. The interior of the duplex features vaulted ceilings filled with abundant natural light from large double pane windows. Kitchens have black granite counter tops, stainless steel appliances, under-mount sinks and open floor plans. The basement is light and bright with 8' ceilings, egress windows and recessed lighting. Each unit has a front patio as well as its own deck. The lot is full of beautiful trees that provide shade all summer long and has plenty of room to park a boat or RV. Fantastic location in Golden that is walking distance from shopping, dining and retail locations at The Colorado Mills Mall and Denver West. Just minutes from Downtown Denver, Downtown Golden, Red Rocks amphitheater and the Rocky Mountains! Please contact me if you have questions or would like to schedule a showing. Cameron Racine (720)212-6069Cameron@bhhsrockies.com
Property Level and Sizes
SqFt Lot
14287.00
Lot Features
Ceiling Fan(s), Granite Counters, High Ceilings, High Speed Internet, Open Floorplan, Smart Thermostat, Smoke Free, Solid Surface Counters
Lot Size
0.33
Foundation Details
Slab
Basement
Finished
Base Ceiling Height
8'
Common Walls
1 Common Wall
Interior Details
Interior Features
Ceiling Fan(s), Granite Counters, High Ceilings, High Speed Internet, Open Floorplan, Smart Thermostat, Smoke Free, Solid Surface Counters
Appliances
Dishwasher, Disposal, Dryer, Electric Water Heater, Freezer, Microwave, Range, Refrigerator, Self Cleaning Oven, Washer
Laundry Features
In Unit
Electric
Central Air
Flooring
Carpet, Tile
Cooling
Central Air
Heating
Geothermal
Fireplaces Features
Pellet Stove
Utilities
Cable Available, Electricity Connected, Internet Access (Wired), Natural Gas Available, Phone Available
Exterior Details
Features
Lighting, Private Yard, Rain Gutters
Patio Porch Features
Deck,Front Porch
Water
Public,Well
Sewer
Public Sewer
Land Details
PPA
2378787.88
Road Responsibility
Public Maintained Road
Road Surface Type
Paved
Garage & Parking
Parking Spaces
4
Parking Features
Asphalt, Insulated, Lighted
Exterior Construction
Roof
Composition
Construction Materials
Frame, ICFs (Insulated Concrete Forms), Wood Siding
Architectural Style
Rustic Contemporary
Exterior Features
Lighting, Private Yard, Rain Gutters
Window Features
Double Pane Windows, Window Coverings
Builder Source
Public Records
Financial Details
PSF Total
$221.13
PSF Finished
$227.54
PSF Above Grade
$435.87
Previous Year Tax
3609.00
Year Tax
2019
Primary HOA Fees
0.00
Location
Schools
Elementary School
Welchester
Middle School
Bell
High School
Golden
Walk Score®
Contact me about this property
James T. Wanzeck
RE/MAX Professionals
6020 Greenwood Plaza Boulevard
Greenwood Village, CO 80111, USA
6020 Greenwood Plaza Boulevard
Greenwood Village, CO 80111, USA
- (303) 887-1600 (Mobile)
- Invitation Code: masters
- jim@jimwanzeck.com
- https://JimWanzeck.com
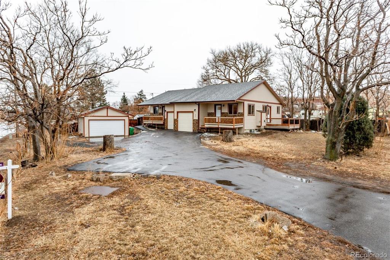
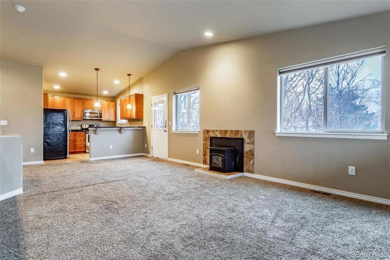
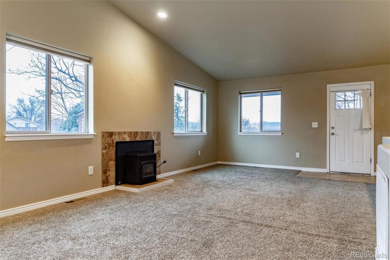
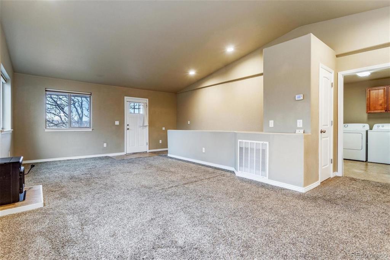
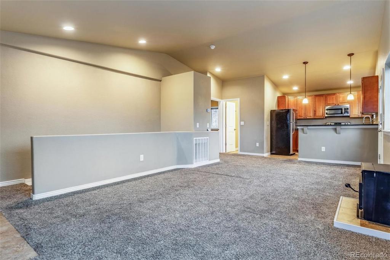
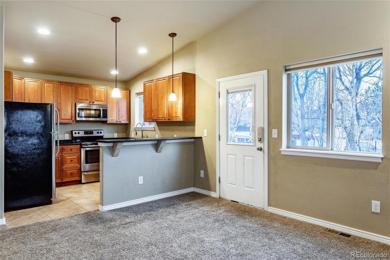
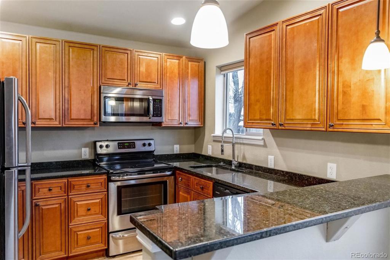
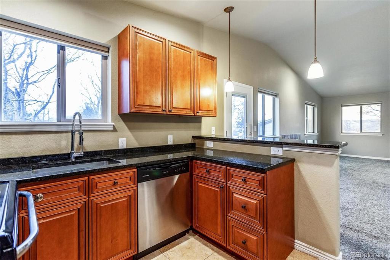
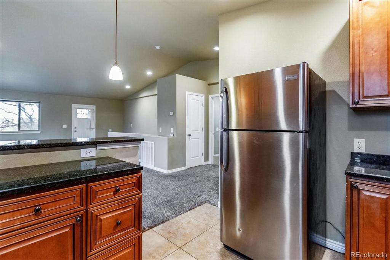
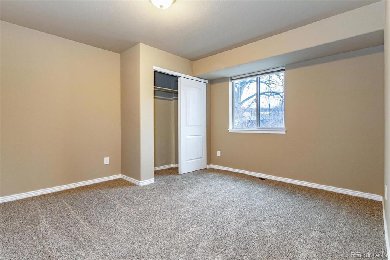
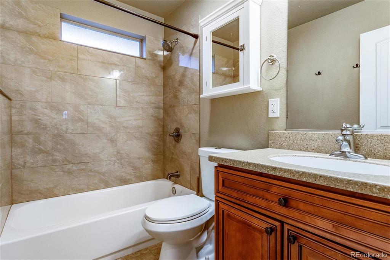
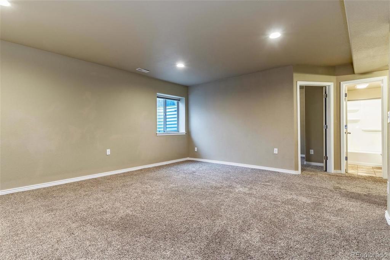
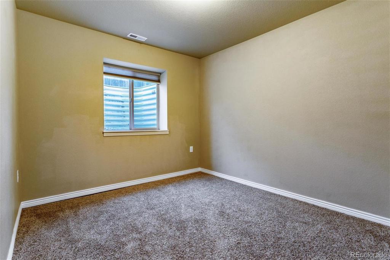
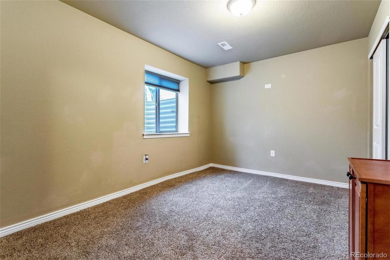
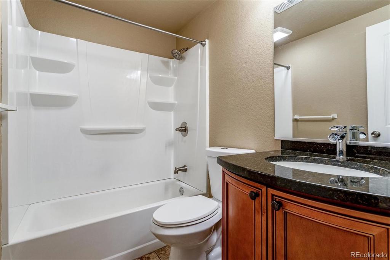
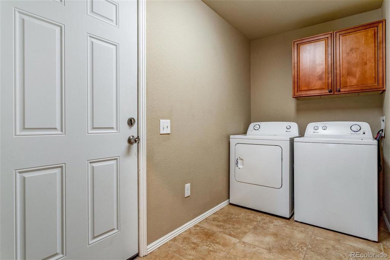
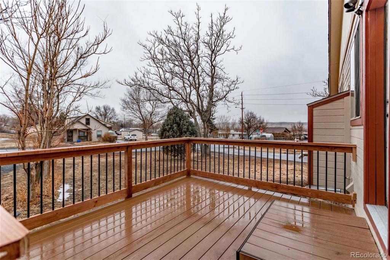
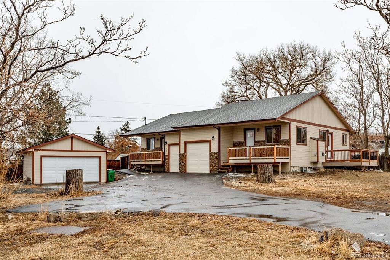
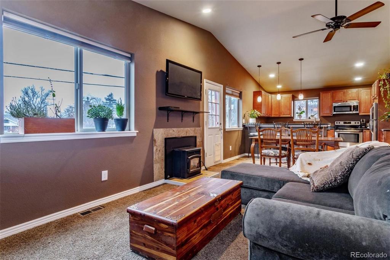
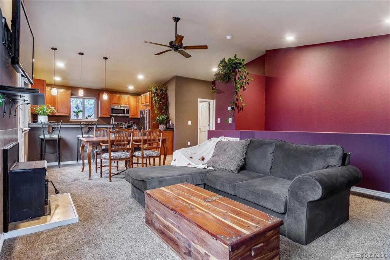
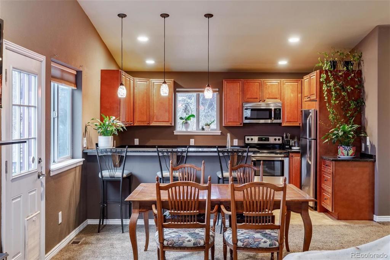
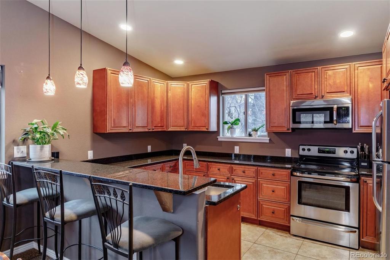
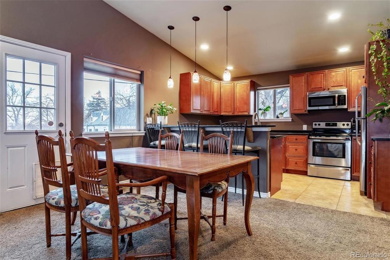
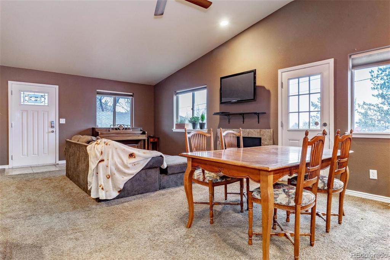
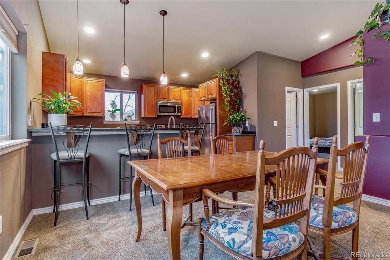
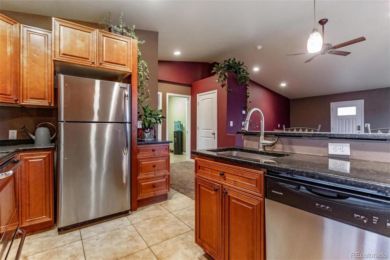
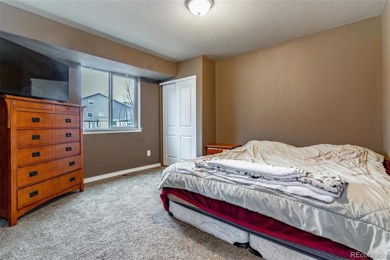
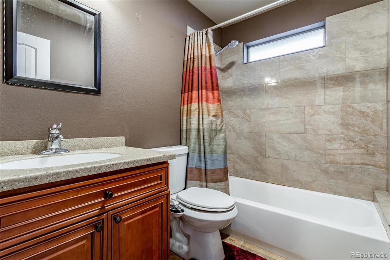
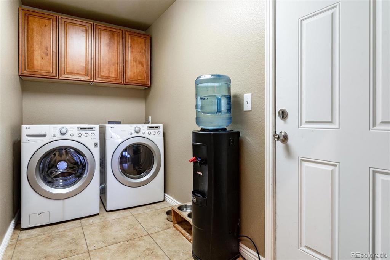
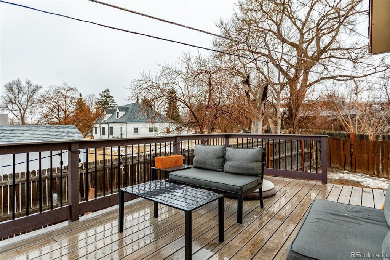
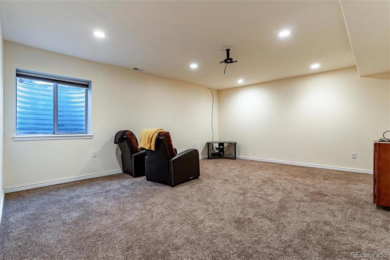
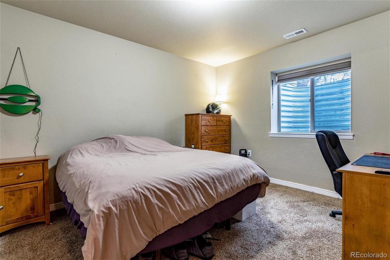
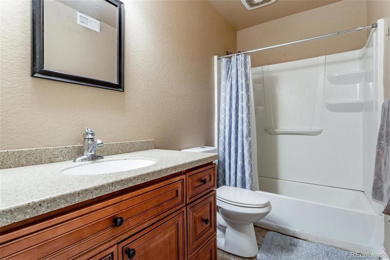
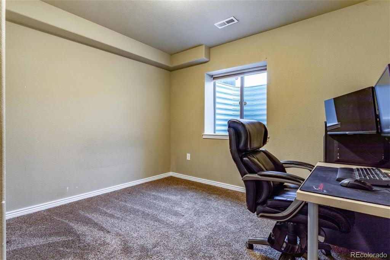


 Menu
Menu


