8884 Ramblestone Street
Highlands Ranch, CO 80129 — Douglas county
Price
$560,000
Sqft
2200.00 SqFt
Baths
3
Beds
3
Description
Chic and Sophisticated - this modern home in Crescendo at Central Park is ready for new owners. Built in 2019, it still has that new feel. Check out the large kitchen with gorgeous quartz countertops and complementary granite island with pendant lights, composite farm sink and a pantry so big you'll run to Costco. Gas stove, stainless steel appliances and upgraded lighting package. Cozy up in the family room with a gas linear fireplace with remote control. Upstairs you'll find three bedrooms and laundry. Washer and dryer are a year old and stay. Master has two walk-in closets, bathroom has double sinks, custom tiled shower and shelving. Three car tandem garage is awesome for storing your Colorado toys - bike, snowboard and skis. Mudroom off garage with double-door coat closet. Custom Hunter Douglas high-end fabric blinds.
Community has several common areas with benches and grass - walking distance to shopping, dining, Central Park, STEM school and Town Center. HOA includes access to all four Highlands Ranch Recreation Centers. Easy access to C-470.
Come talk a look and fall in love with your next home! ** Only Crescendo home on the market as of list date with a fireplace **
Covered patio and deck for outdoor living. Three car tandem garage
Mudroom
HOA gives access to Highlands Ranch Recreation Centers
Walking distance to dining, shopping, STEM school, Highlands Ranch Town Center.
STEM
Property Level and Sizes
SqFt Lot
1960.00
Lot Features
Granite Counters, Kitchen Island, Primary Suite, Open Floorplan, Pantry, Quartz Counters, Smoke Free, Walk-In Closet(s)
Lot Size
0.04
Foundation Details
Slab
Interior Details
Interior Features
Granite Counters, Kitchen Island, Primary Suite, Open Floorplan, Pantry, Quartz Counters, Smoke Free, Walk-In Closet(s)
Appliances
Dishwasher, Disposal, Dryer, Microwave, Oven, Refrigerator, Self Cleaning Oven, Washer
Laundry Features
In Unit, Laundry Closet
Electric
Central Air
Flooring
Carpet, Tile, Vinyl
Cooling
Central Air
Heating
Forced Air
Fireplaces Features
Family Room, Gas Log
Utilities
Cable Available, Electricity Connected, Natural Gas Connected
Exterior Details
Features
Balcony
Water
Public
Sewer
Public Sewer
Land Details
Road Frontage Type
Public
Road Responsibility
Public Maintained Road
Road Surface Type
Paved
Garage & Parking
Parking Features
220 Volts, Concrete, Dry Walled, Oversized, Tandem
Exterior Construction
Roof
Composition
Construction Materials
Cement Siding, Frame
Exterior Features
Balcony
Window Features
Double Pane Windows, Window Coverings
Security Features
Carbon Monoxide Detector(s), Smoke Detector(s)
Builder Name 1
Sopris Homes LLC
Builder Source
Public Records
Financial Details
Previous Year Tax
1656.00
Year Tax
2019
Primary HOA Name
HRCA
Primary HOA Phone
303-791-2500
Primary HOA Amenities
Fitness Center, Park, Pool, Trail(s)
Primary HOA Fees Included
Maintenance Grounds, Snow Removal, Trash
Primary HOA Fees
156.00
Primary HOA Fees Frequency
Quarterly
Location
Schools
Elementary School
Northridge
Middle School
Mountain Ridge
High School
Mountain Vista
Walk Score®
Contact me about this property
James T. Wanzeck
RE/MAX Professionals
6020 Greenwood Plaza Boulevard
Greenwood Village, CO 80111, USA
6020 Greenwood Plaza Boulevard
Greenwood Village, CO 80111, USA
- (303) 887-1600 (Mobile)
- Invitation Code: masters
- jim@jimwanzeck.com
- https://JimWanzeck.com
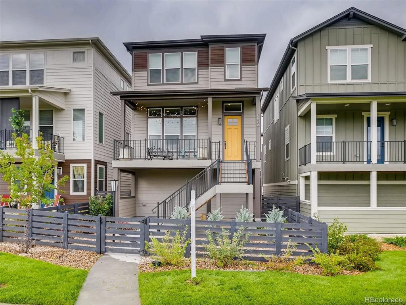
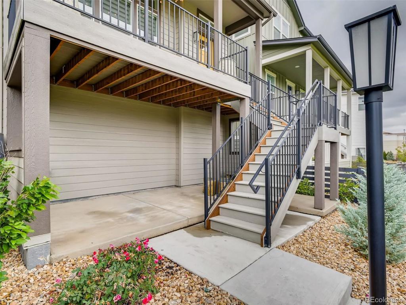
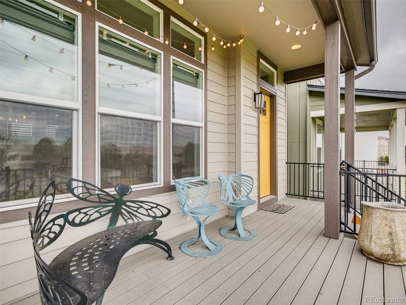
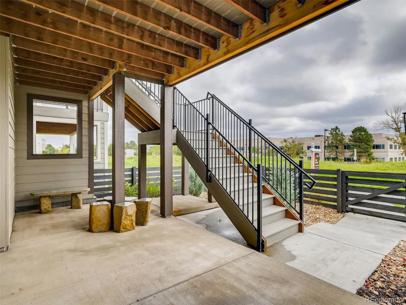
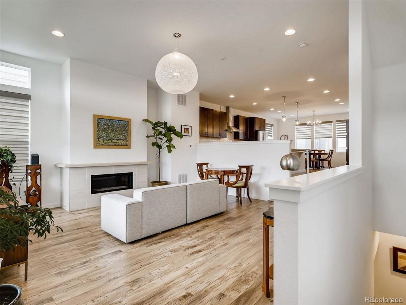
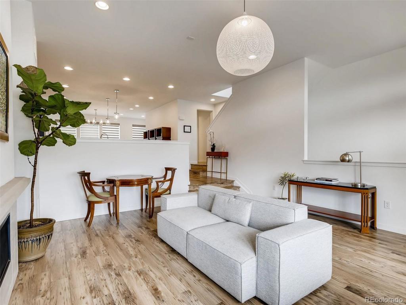
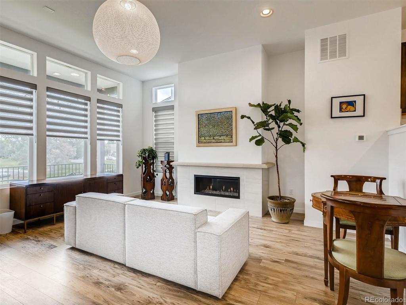
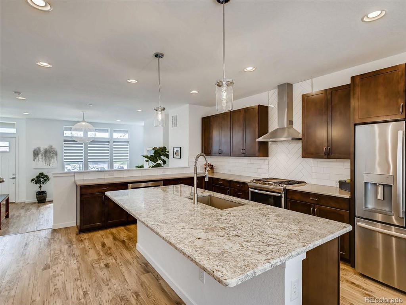
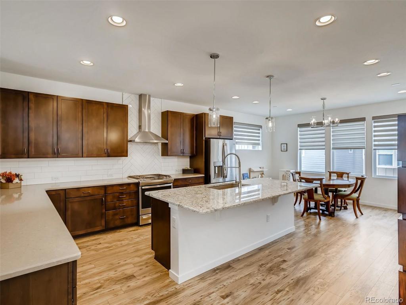
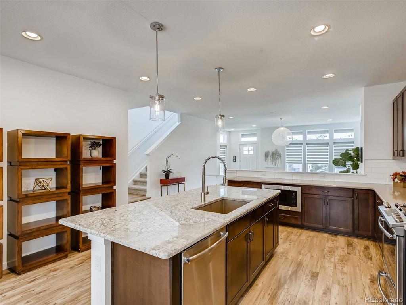
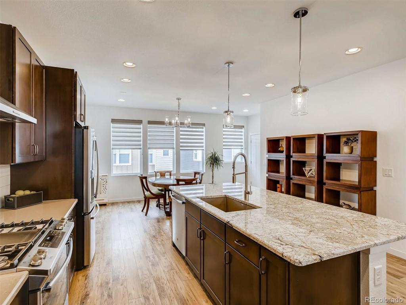
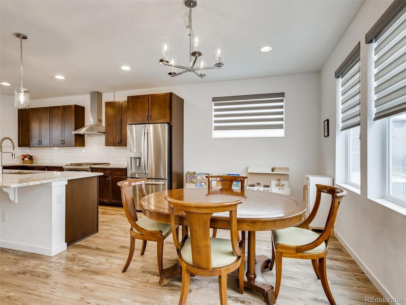
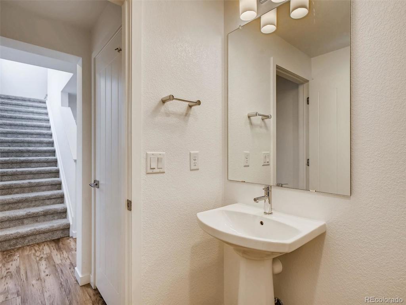
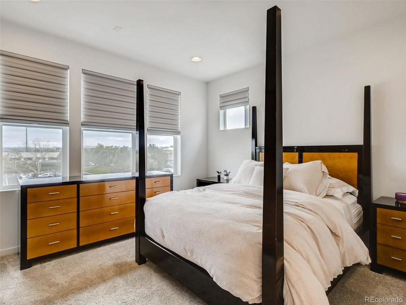
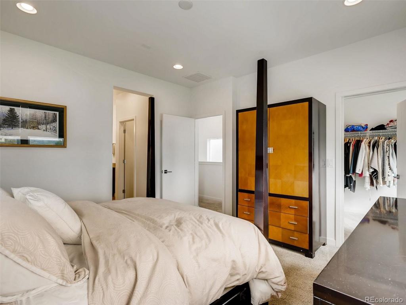
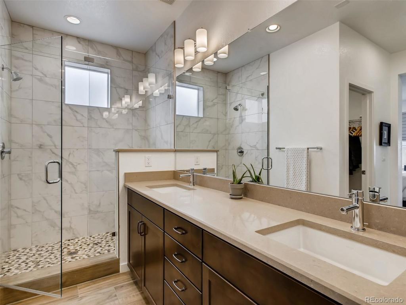
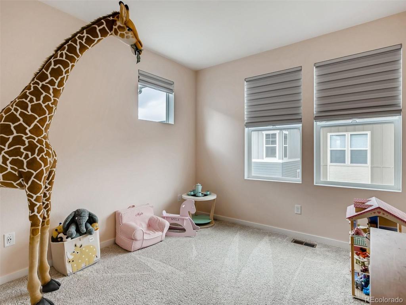
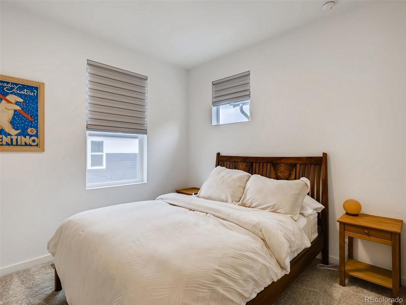
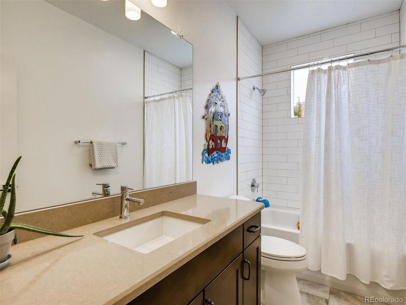
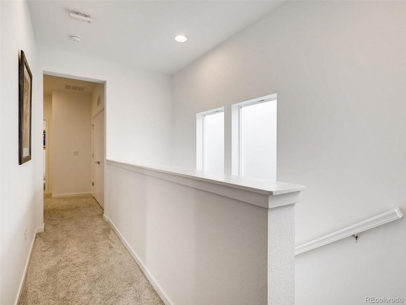
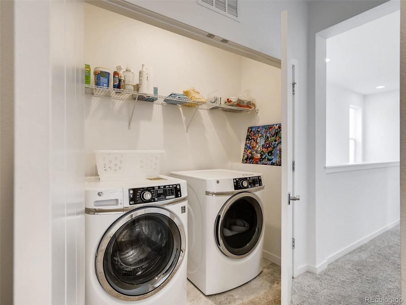
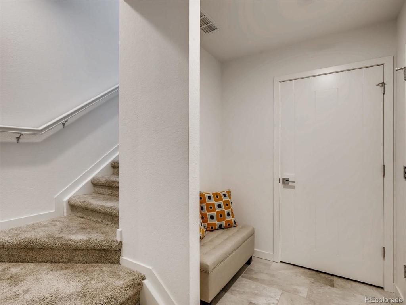
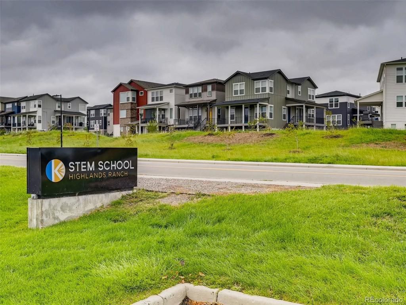
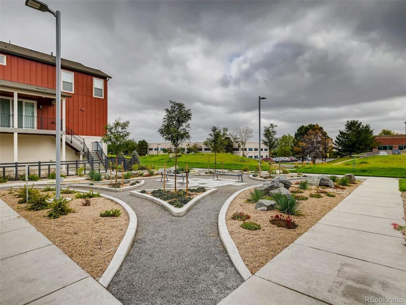
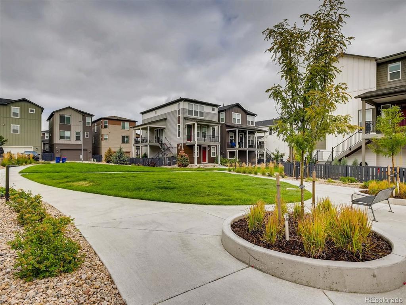
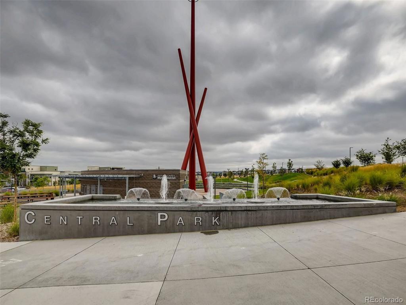
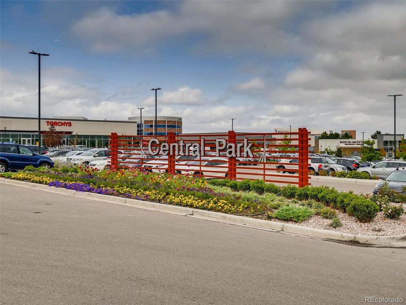
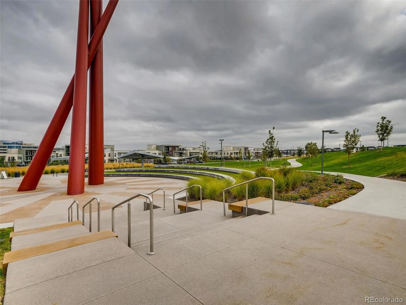
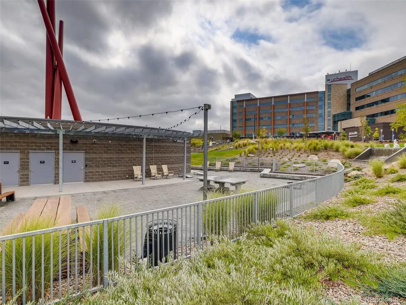


 Menu
Menu


