5812 W Hoover Place
Littleton, CO 80123 — Jefferson county
Price
$944,999
Sqft
5501.00 SqFt
Baths
5
Beds
5
Description
A blend of sophistication, elegance and comfort, in this prestigious Vintage Reserve home. The equally impressive exterior has a stamped concrete walkway leading to the relaxing covered front porch. This award winning design offers an appealing home layout and stunning custom finishes highlighted throughout the home. Step into the 18th high ceiling entryway that leads to another, impressive 18’ high ceiling great room that is showcased with a wall of windows overlooking the lush green belt and walking trail, 3 sided gas fireplace and adjacent sitting or piano room. The gorgeous gourmet kitchen with a large center island, double ovens, gas cook top, breakfast nook and splendid granite countertops. Convenience abounds in the generous main floor laundry room with 9’ countertop and built in cabinetry. Upper level master is made for relaxation with a cozy gas fireplace and spa-like bathroom with jetted bathtub, shower with 4 heads, double vanities and large walk in closet. Two additional upstairs bedrooms with en-Suite bathrooms and walk in closets. Second floor loft can be utilized as a home office or library with storage closet. The professionally finished basement provides plenty of entertaining space complete with a cavernous great room that includes a kitchenette, pool table and foosball. A bathroom and 2 bedrooms complete the finished basement. The meticulously maintained backyard has an oversized stamped concrete patio, hot tub surrounded by privacy trees, and access to the green belt and walking trail. Newly refinished hardwood floors, new carpet (July), new roof, dual water heaters, dual furnaces, dual AC, attic fan, humidifier and more. Vintage Reserve is a highly coveted neighborhood with a gorgeous clubhouse, pond, play area and green belts. Superb location, outstanding Jefferson County schools, close to shopping, restaurants and transportation. 3D Matterport tour for a virtual walk through. Don’t miss this breathtaking home you’ve been waiting for.
Property Level and Sizes
SqFt Lot
10080.00
Lot Features
Breakfast Nook, Built-in Features, Ceiling Fan(s), Eat-in Kitchen, Entrance Foyer, Five Piece Bath, Granite Counters, High Ceilings, High Speed Internet, Jet Action Tub, Kitchen Island, Master Suite, Open Floorplan, Pantry
Lot Size
0.23
Basement
Finished,Full
Interior Details
Interior Features
Breakfast Nook, Built-in Features, Ceiling Fan(s), Eat-in Kitchen, Entrance Foyer, Five Piece Bath, Granite Counters, High Ceilings, High Speed Internet, Jet Action Tub, Kitchen Island, Master Suite, Open Floorplan, Pantry
Appliances
Cooktop, Dishwasher, Disposal, Double Oven, Dryer, Gas Water Heater, Humidifier, Microwave, Refrigerator, Washer
Laundry Features
In Unit
Electric
Central Air
Flooring
Carpet, Tile, Wood
Cooling
Central Air
Heating
Forced Air
Fireplaces Features
Family Room, Master Bedroom
Utilities
Cable Available, Electricity Connected, Internet Access (Wired), Natural Gas Connected
Exterior Details
Features
Lighting, Private Yard, Spa/Hot Tub
Patio Porch Features
Front Porch,Patio
Water
Public
Sewer
Public Sewer
Land Details
PPA
4108695.65
Road Frontage Type
Public Road
Road Responsibility
Public Maintained Road
Road Surface Type
Paved
Garage & Parking
Parking Spaces
1
Parking Features
Concrete
Exterior Construction
Roof
Composition
Construction Materials
Frame, Stucco
Exterior Features
Lighting, Private Yard, Spa/Hot Tub
Window Features
Bay Window(s), Double Pane Windows, Window Coverings, Window Treatments
Security Features
Carbon Monoxide Detector(s)
Financial Details
PSF Total
$171.79
PSF Finished
$184.35
PSF Above Grade
$264.71
Previous Year Tax
6178.00
Year Tax
2019
Primary HOA Management Type
Professionally Managed
Primary HOA Name
Vintage Reserve-PCMS
Primary HOA Phone
303-224-0004
Primary HOA Website
http://www.vintagereserve-hoa.com
Primary HOA Amenities
Clubhouse,Park,Pond Seasonal
Primary HOA Fees Included
Maintenance Grounds, Recycling, Trash
Primary HOA Fees
100.00
Primary HOA Fees Frequency
Monthly
Primary HOA Fees Total Annual
1200.00
Location
Schools
Elementary School
Leawood
Middle School
Ken Caryl
High School
Columbine
Walk Score®
Contact me about this property
James T. Wanzeck
RE/MAX Professionals
6020 Greenwood Plaza Boulevard
Greenwood Village, CO 80111, USA
6020 Greenwood Plaza Boulevard
Greenwood Village, CO 80111, USA
- (303) 887-1600 (Mobile)
- Invitation Code: masters
- jim@jimwanzeck.com
- https://JimWanzeck.com
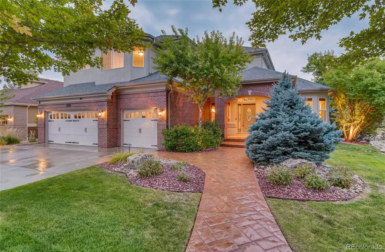
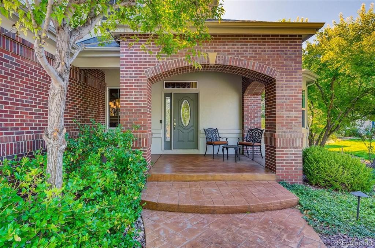
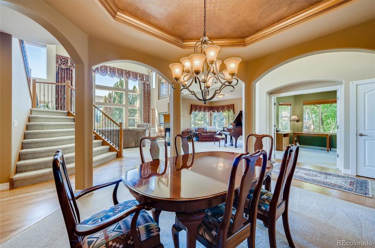
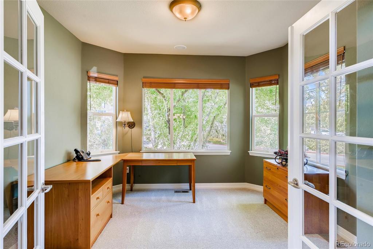
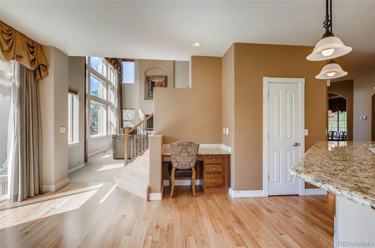
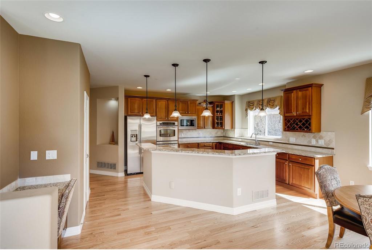
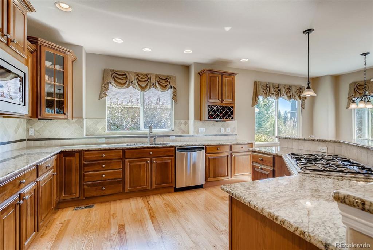
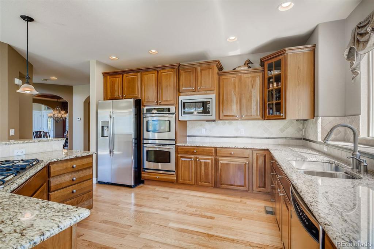
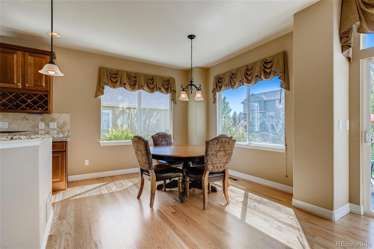
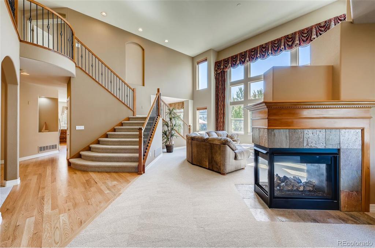
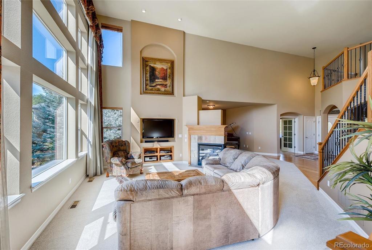
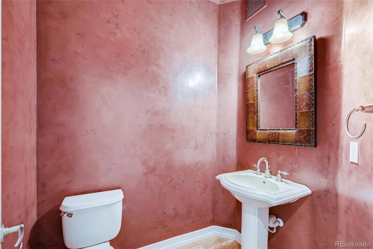
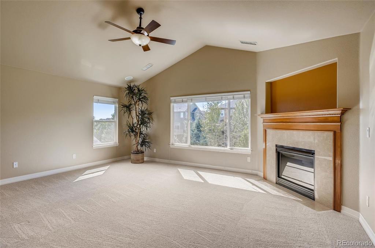
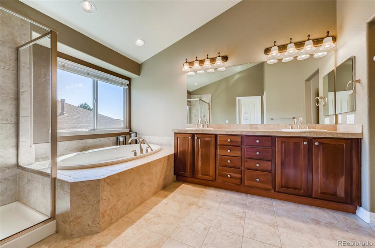
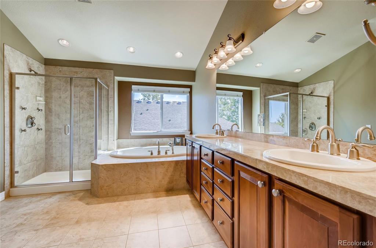
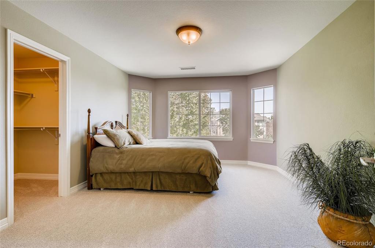
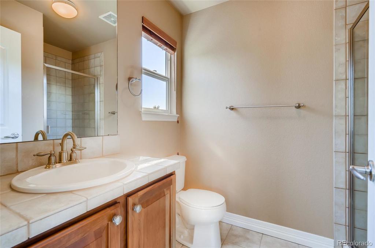
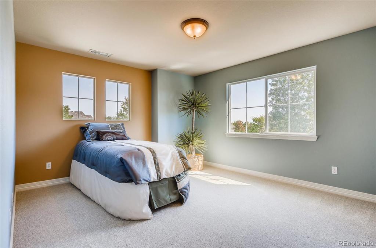
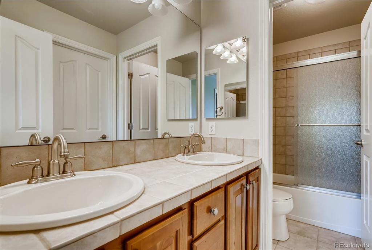
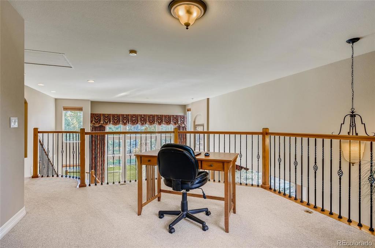
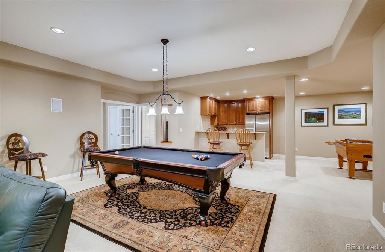
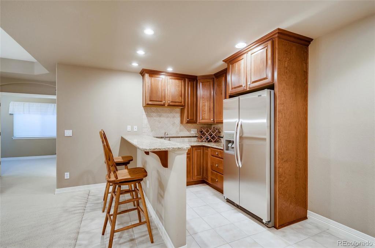
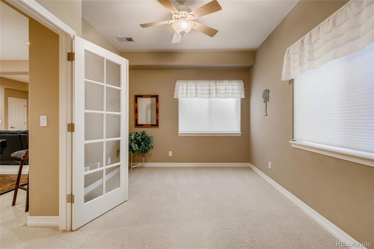
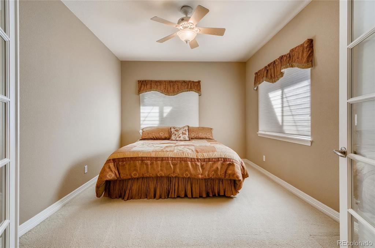
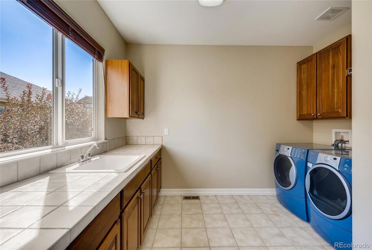
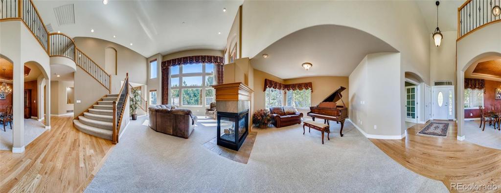
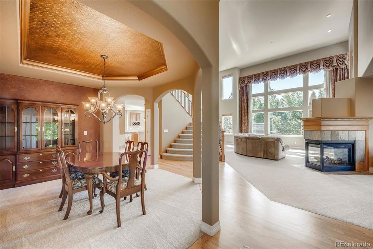
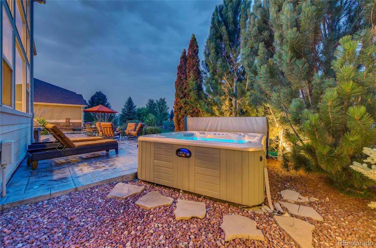
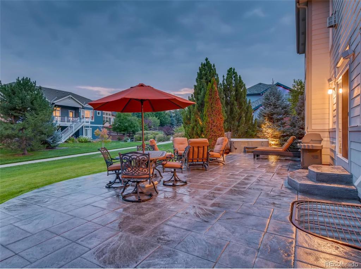
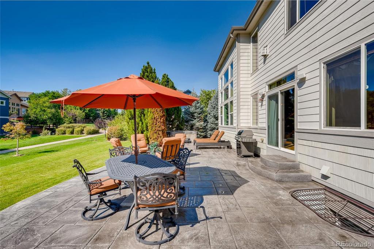
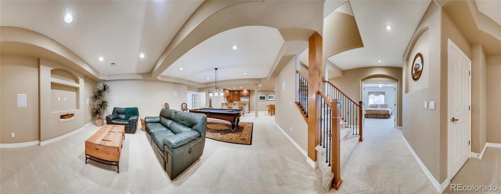

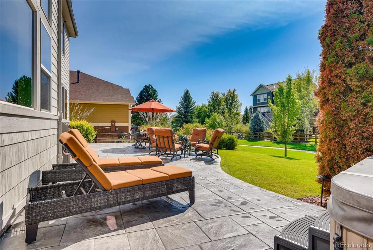
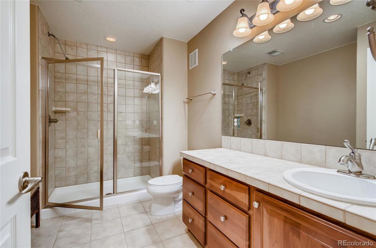
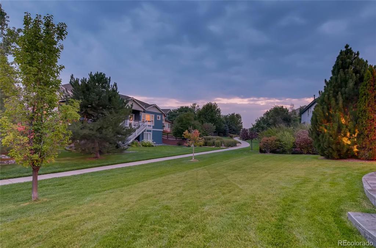
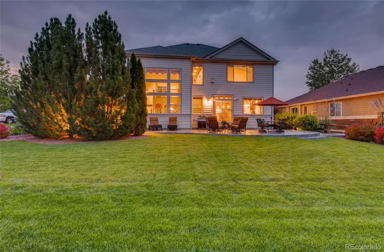
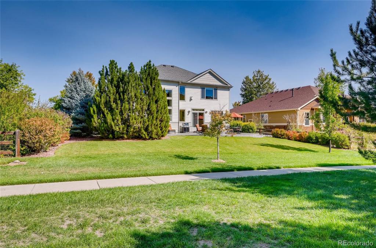
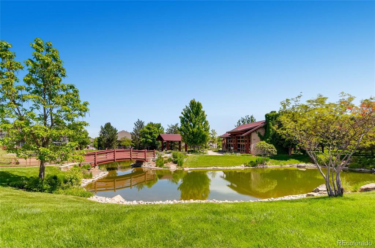


 Menu
Menu


