16052 Deer Ridge Drive #B
Morrison, CO 80465 — Jefferson county
Price
$548,900
Sqft
2690.00 SqFt
Baths
4
Beds
2
Description
Highly desired low maintenance townhome at Dakotah at Willow Springs. Priced to Sell! Perfect location to work from home; get your golf clubs to enjoy the outdoors; or 'lock and leave". Relax and let the HOA take care of all the maintenance. These townhomes rarely come on the market (there is only one available). Highly coveted location near Red Rocks Country Club. Lovely setting full of lush, mature landscaping (that is cared for by the HOA). Updated kitchen. Dramatic vaulted ceilings with clerestory windows accentuate the open great room. Hand-scraped, hardwood floors and a floor to ceiling brick fireplace add to the ambiance. The kitchen features granite countertops, stainless appliances and glazed cabinetry. A comfortable casual dining area/breakfast nook has picture windows adjacent to your private (and large) front porch (current owners have their desk in this area). The formal dining is open to the great room with doors to the main level balcony. Rich, wood, plantation shutters are on every window. Enjoy coffee or wine as you relax on one of your two balconies overlooking the HOA greenbelt. TWO MASTER SUITES are located on the upper level. Both with attached baths. The main master has a five piece bath with jet tub (add your personal updates) and an entrance to the upper level balcony overlooking the greenbelt. A Fully finished, garden level, basement with family room/media room plus recreation space and a wet bar. Also included on this level is yet another bathroom (3/4). Tons of storage throughout including a cedar closet in the basement for storing off-season garments. Private and serene, you don’t want to miss this rare opportunity in Willow Springs. 5 minutes to C470, yet feels like you are deep in the foothills - paradise awaits! View the 3D tour at https://bit.ly/willowspringstownhome
Property Level and Sizes
SqFt Lot
2790.00
Lot Features
Breakfast Nook, Eat-in Kitchen, Entrance Foyer, Five Piece Bath, Granite Counters, Jet Action Tub, Primary Suite, Open Floorplan, Radon Mitigation System, Smoke Free, Vaulted Ceiling(s)
Lot Size
0.06
Foundation Details
Slab
Basement
Daylight, Finished, Interior Entry
Interior Details
Interior Features
Breakfast Nook, Eat-in Kitchen, Entrance Foyer, Five Piece Bath, Granite Counters, Jet Action Tub, Primary Suite, Open Floorplan, Radon Mitigation System, Smoke Free, Vaulted Ceiling(s)
Appliances
Cooktop, Dishwasher, Disposal, Dryer, Gas Water Heater, Microwave, Oven, Refrigerator, Washer
Laundry Features
In Unit
Electric
Central Air
Flooring
Carpet, Tile, Vinyl, Wood
Cooling
Central Air
Heating
Forced Air
Fireplaces Features
Great Room
Utilities
Cable Available, Electricity Connected, Internet Access (Wired), Natural Gas Connected
Exterior Details
Features
Balcony
Water
Public
Sewer
Public Sewer
Land Details
Garage & Parking
Exterior Construction
Roof
Cement Shake
Construction Materials
Wood Siding
Exterior Features
Balcony
Window Features
Double Pane Windows, Skylight(s), Window Coverings
Security Features
Carbon Monoxide Detector(s), Security System
Builder Source
Public Records
Financial Details
Previous Year Tax
3018.00
Year Tax
2019
Primary HOA Name
Dakotah at Willow Springs
Primary HOA Phone
3034822213 x 243
Primary HOA Fees Included
Reserves, Insurance, Irrigation, Maintenance Grounds, Maintenance Structure, Recycling, Road Maintenance, Snow Removal, Trash
Primary HOA Fees
357.00
Primary HOA Fees Frequency
Monthly
Location
Schools
Elementary School
Red Rocks
Middle School
Carmody
High School
Bear Creek
Walk Score®
Contact me about this property
James T. Wanzeck
RE/MAX Professionals
6020 Greenwood Plaza Boulevard
Greenwood Village, CO 80111, USA
6020 Greenwood Plaza Boulevard
Greenwood Village, CO 80111, USA
- (303) 887-1600 (Mobile)
- Invitation Code: masters
- jim@jimwanzeck.com
- https://JimWanzeck.com
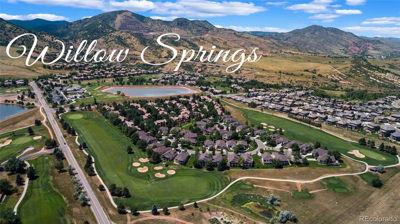
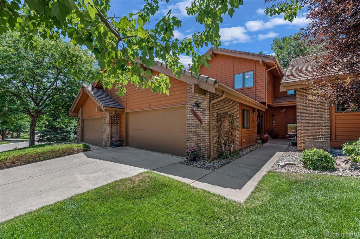
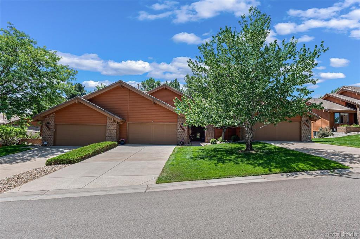
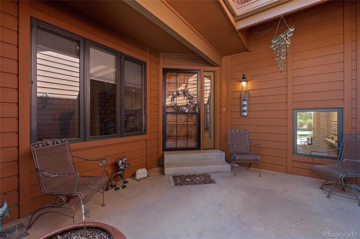
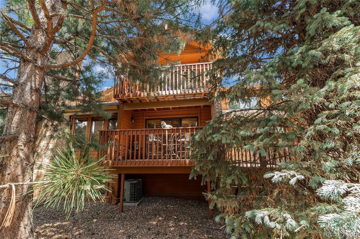
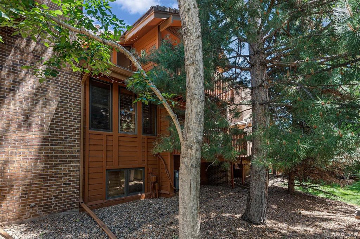
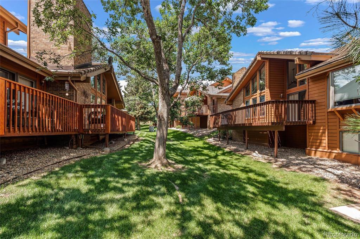
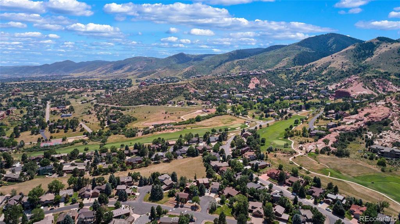
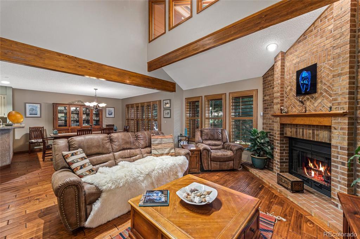
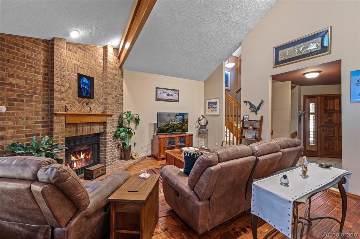
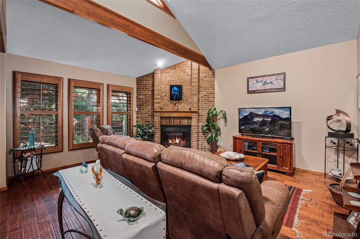
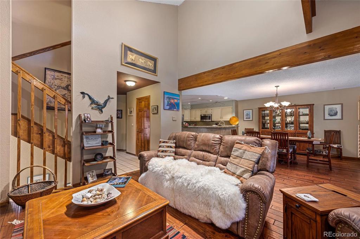
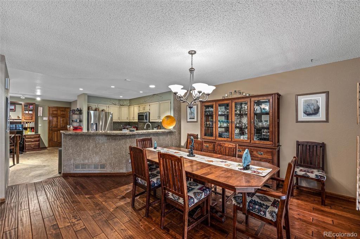
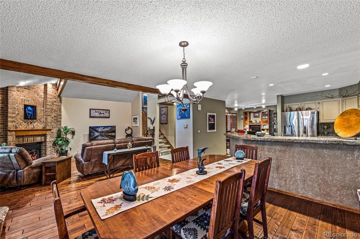
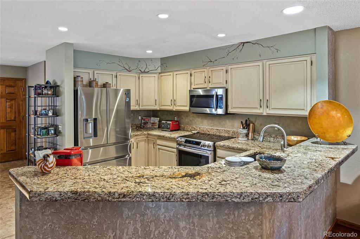
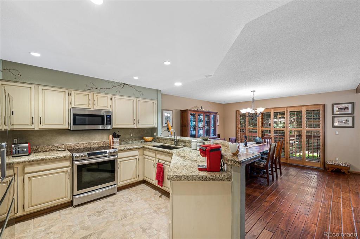
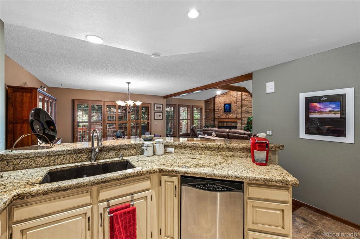
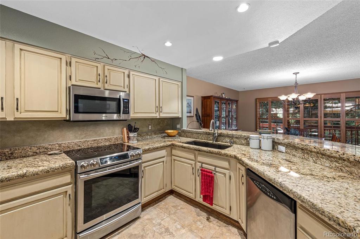
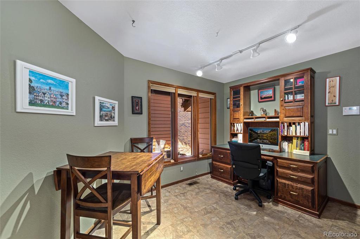
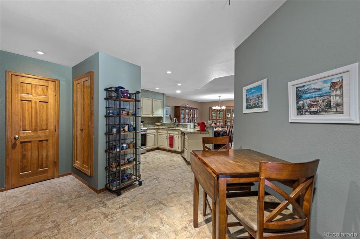
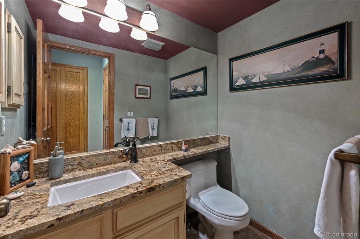
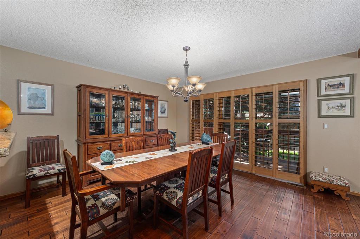
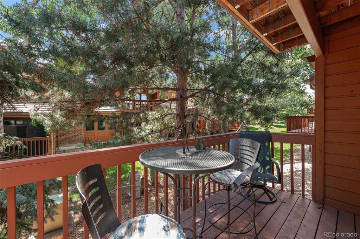
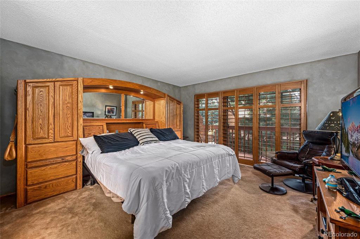
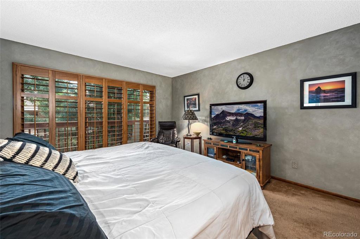
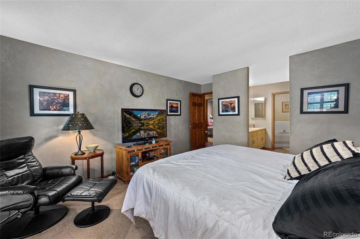
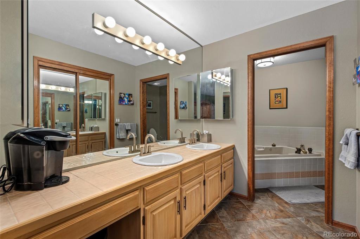
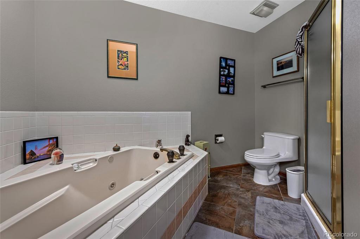
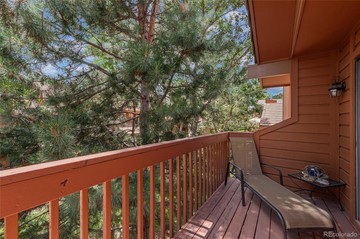
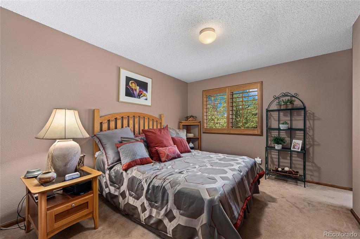
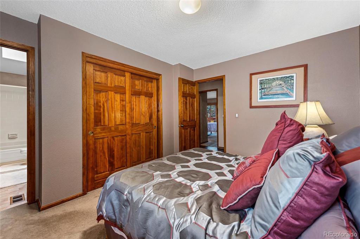
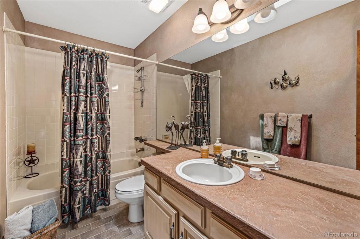
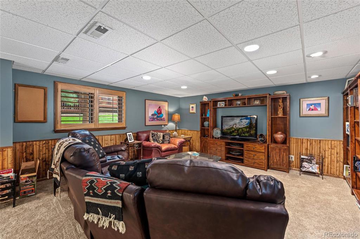
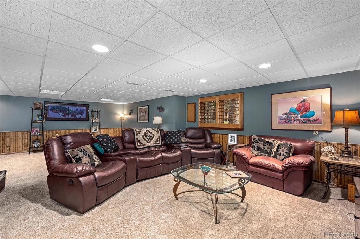
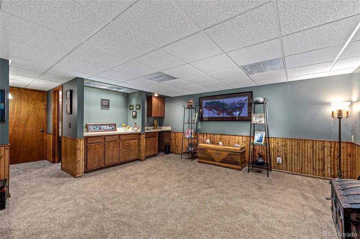
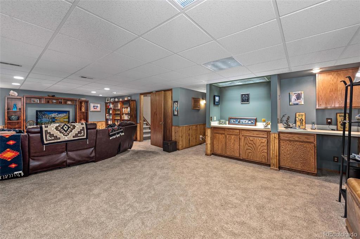
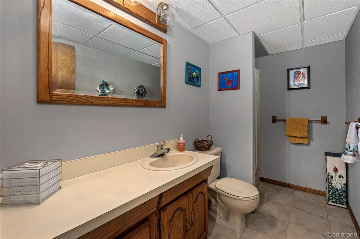
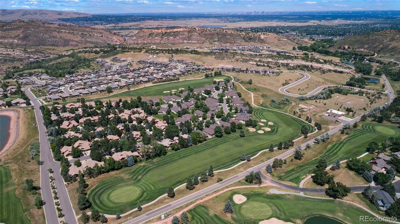
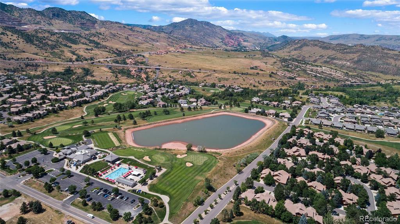
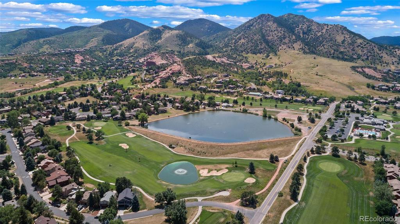


 Menu
Menu


