4452 S Beech Way
Morrison, CO 80465 — Jefferson county
Price
$445,000
Sqft
1768.00 SqFt
Baths
2
Beds
3
Description
This home greets you with updated style in a highly sought after location! The open layout upon entry paired with the gorgeous flooring is ment for entertaining. There is barstool style seating at the kitchen island, a small table in front of the backyard glass doors, OR maybe you like a more formal approach and use the living room as a dining room like my clients did! All stainless kitchen appliances are included and replaced in 2018. The lower level family room offers the best of all worlds...a couple stairs, a home office area, relaxing in front of the fireplace, OR maybe mixing a cocktail at the wet bar. All the bedrooms are on the upper level including the master suite with has 2 dual closets -you can never have too many closets. The master bathroom is a 'jack-n-jill' style bathroom, but once you see the detail, you won't even notice. There's been much hard work and love put into this backyard. Relax on the back patio under the sails OR enjoy the beautiful landscaping...your choice.Here's a 3D video SO take your time and enjoy the view: https://www.zillow.com/view-3d-home/e8058bef-021d-440b-bfd2-bcd74aa0bf7a?setAttribution=mls
Property Level and Sizes
SqFt Lot
7901.00
Lot Features
Ceiling Fan(s), Eat-in Kitchen, Jack & Jill Bath, Kitchen Island, Master Suite, Open Floorplan, Pantry, Smoke Free, Solid Surface Counters, Wet Bar
Lot Size
0.18
Foundation Details
Slab
Basement
Crawl Space
Interior Details
Interior Features
Ceiling Fan(s), Eat-in Kitchen, Jack & Jill Bath, Kitchen Island, Master Suite, Open Floorplan, Pantry, Smoke Free, Solid Surface Counters, Wet Bar
Appliances
Dishwasher, Disposal, Microwave, Range, Refrigerator, Self Cleaning Oven
Laundry Features
In Unit
Electric
Central Air
Flooring
Carpet, Wood
Cooling
Central Air
Heating
Forced Air
Fireplaces Features
Family Room, Wood Burning
Utilities
Cable Available, Electricity Connected, Natural Gas Connected, Phone Available
Exterior Details
Features
Private Yard
Patio Porch Features
Covered,Deck,Patio
Sewer
Community
Land Details
PPA
2472222.22
Well Type
Community
Road Frontage Type
Public Road
Road Responsibility
Public Maintained Road
Road Surface Type
Paved
Garage & Parking
Parking Spaces
2
Parking Features
Concrete, Oversized
Exterior Construction
Roof
Composition
Construction Materials
Brick, Frame, Vinyl Siding
Architectural Style
Contemporary
Exterior Features
Private Yard
Window Features
Double Pane Windows
Security Features
Smoke Detector(s)
Builder Source
Public Records
Financial Details
PSF Total
$251.70
PSF Finished
$251.70
PSF Above Grade
$251.70
Previous Year Tax
2539.00
Year Tax
2019
Primary HOA Fees
0.00
Location
Schools
Elementary School
Kendallvue
Middle School
Carmody
High School
Bear Creek
Walk Score®
Contact me about this property
James T. Wanzeck
RE/MAX Professionals
6020 Greenwood Plaza Boulevard
Greenwood Village, CO 80111, USA
6020 Greenwood Plaza Boulevard
Greenwood Village, CO 80111, USA
- (303) 887-1600 (Mobile)
- Invitation Code: masters
- jim@jimwanzeck.com
- https://JimWanzeck.com
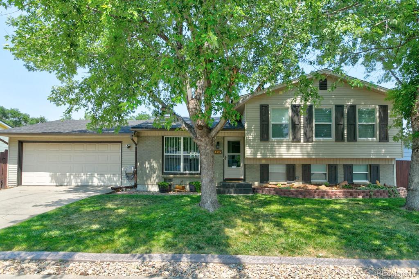
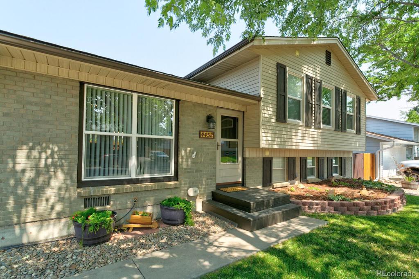
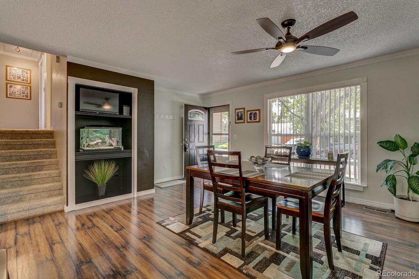
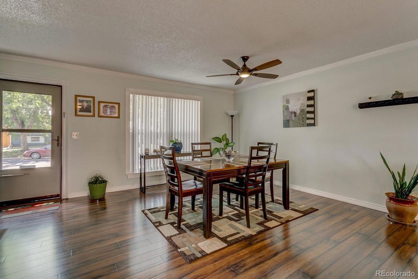
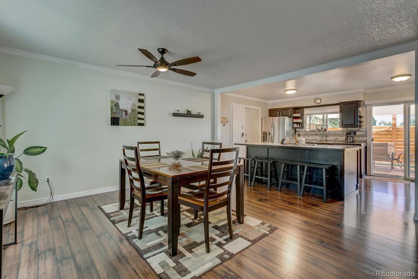
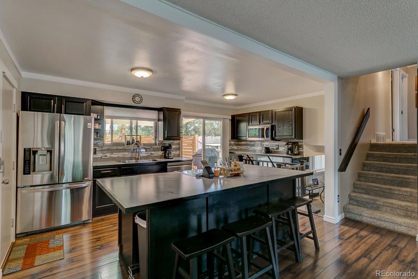
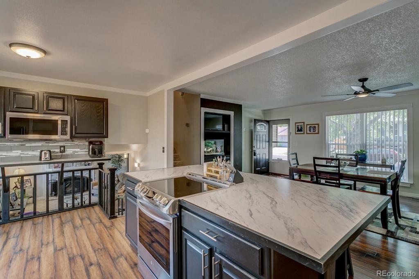
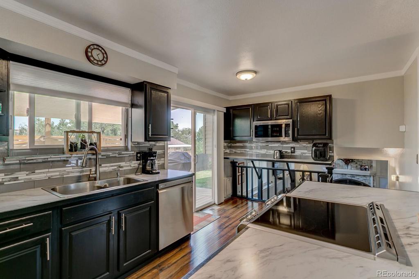
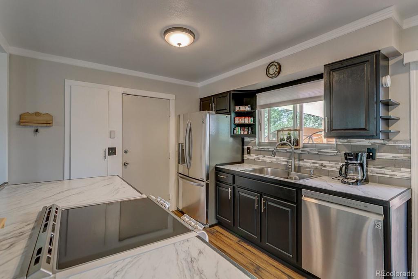
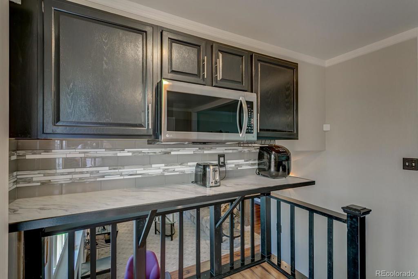
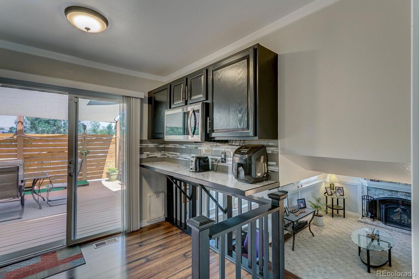
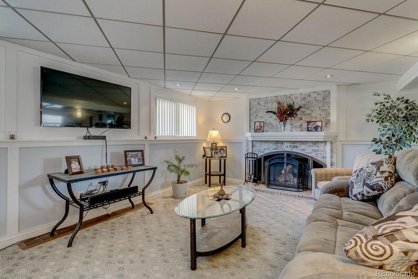
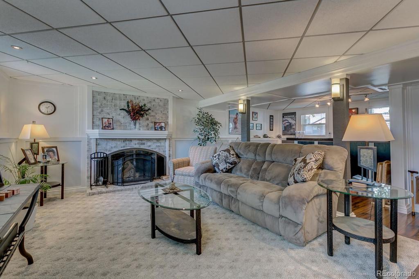
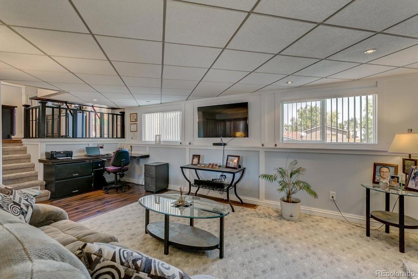
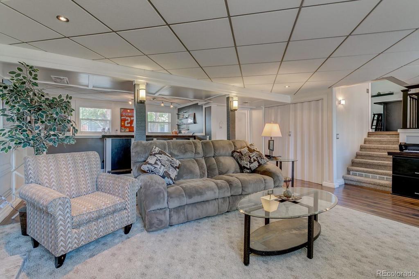
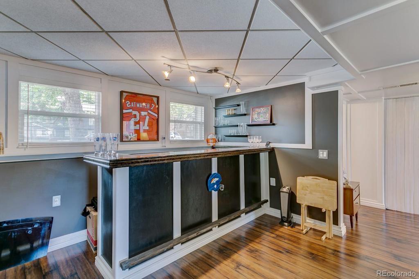
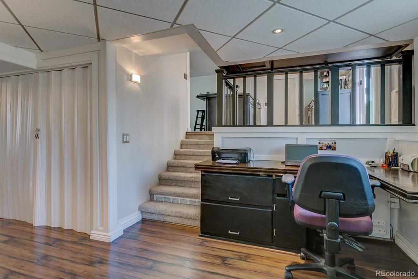
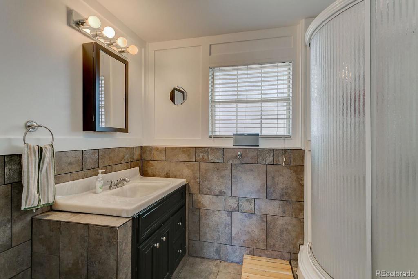
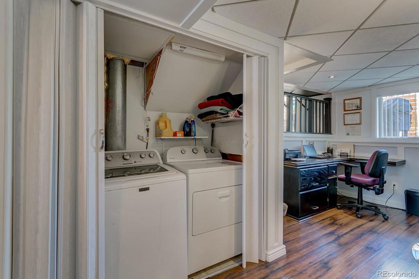
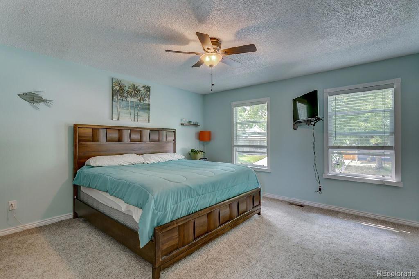
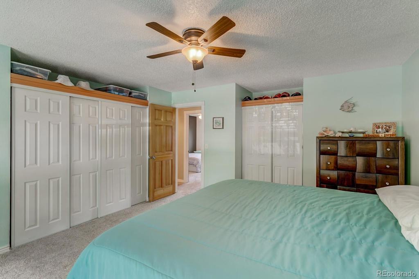
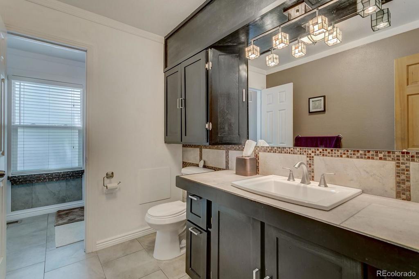
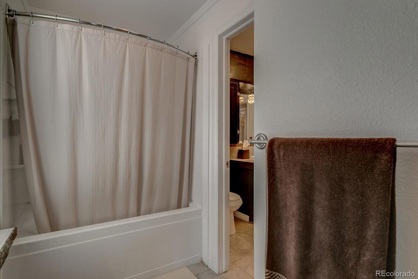
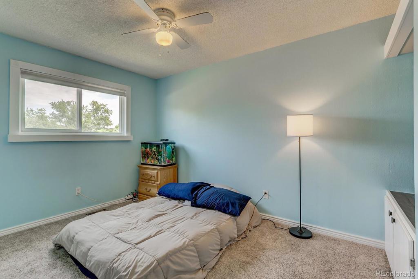
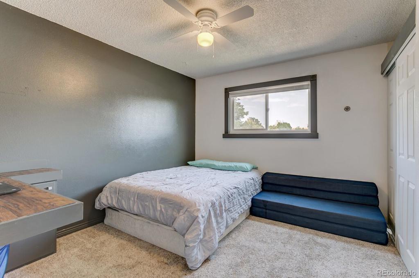
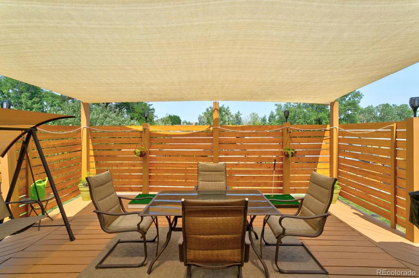
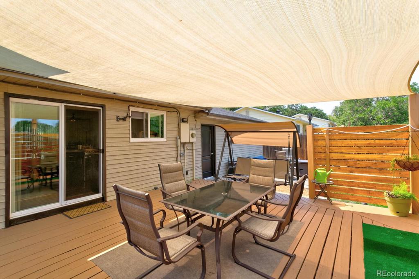
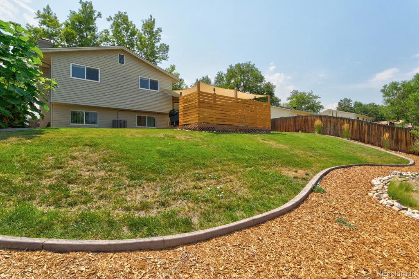
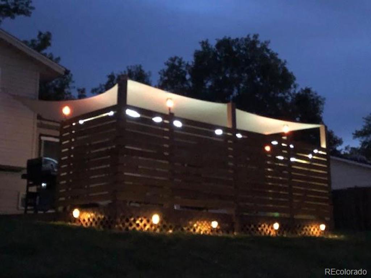
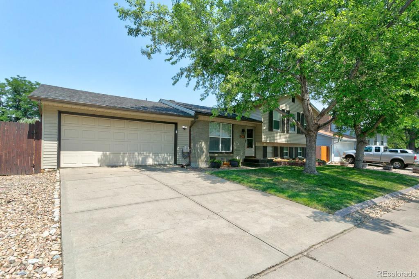
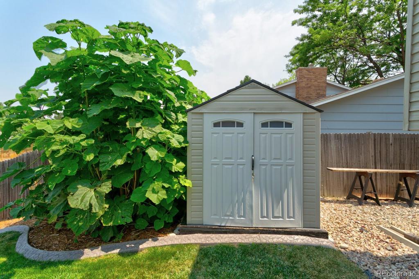
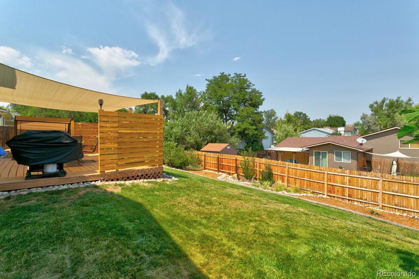


 Menu
Menu


