9894 Centre Circle
Parker, CO 80134 — Douglas county
Price
$550,000
Sqft
3755.00 SqFt
Baths
3
Beds
5
Description
Fabulous Stonegate home with elegant finishing’s, inviting floor plan, and wonderfully kept backyard and patio area for entertaining or play. Welcoming front family room has plenty of natural light, high vaulted ceiling, plantation shutters, and gorgeous Acacia wide plank wood floors. Gourmet luxury kitchen features hickory cabinets, undermount granite composite farmhouse sink, custom oversized kitchen island, wine refrigerator, full size pantry cabinet and plenty of counter space for cooking or working. Huge dining room with gas fireplace connected to kitchen and outdoor entertaining area. Additional full bath and bed on main floor, currently used as a home office space. Spacious master suite paired with luxurious 5-piece bath and walk-in custom designed closet (baskets excluded, but extra rod will be left). Three additional bedrooms and full bath on the second floor, plus a sitting loft overlooking an elegant staircase. Unfinished basement offers additional 1,200 square feet - plenty of potential to remodel and customize to your liking. Private backyard is extremely well kept and features upper and lower deck and large fenced-in area, perfect for those looking to entertain or play outside. Don’t miss out on this gorgeous Stonegate home with decadent details throughout!
Property Level and Sizes
SqFt Lot
5271.00
Lot Features
Breakfast Nook, Built-in Features, Ceiling Fan(s), Eat-in Kitchen, Five Piece Bath, Kitchen Island, Master Suite, Open Floorplan, Pantry, Radon Mitigation System, Smoke Free, Sound System, Vaulted Ceiling(s), Walk-In Closet(s)
Lot Size
0.12
Basement
Bath/Stubbed,Sump Pump,Unfinished
Interior Details
Interior Features
Breakfast Nook, Built-in Features, Ceiling Fan(s), Eat-in Kitchen, Five Piece Bath, Kitchen Island, Master Suite, Open Floorplan, Pantry, Radon Mitigation System, Smoke Free, Sound System, Vaulted Ceiling(s), Walk-In Closet(s)
Appliances
Cooktop, Dishwasher, Disposal, Double Oven, Dryer, Humidifier, Microwave, Refrigerator, Self Cleaning Oven, Sump Pump, Warming Drawer, Washer, Wine Cooler
Laundry Features
In Unit
Electric
Central Air
Flooring
Carpet, Wood
Cooling
Central Air
Heating
Forced Air
Fireplaces Features
Family Room, Gas
Utilities
Cable Available, Electricity Available, Natural Gas Connected, Phone Available
Exterior Details
Features
Garden, Lighting, Private Yard, Rain Gutters
Patio Porch Features
Deck,Front Porch,Patio
Water
Public
Sewer
Public Sewer
Land Details
PPA
4583333.33
Road Frontage Type
Public Road
Road Responsibility
Public Maintained Road
Road Surface Type
Paved
Garage & Parking
Parking Spaces
1
Exterior Construction
Roof
Composition
Construction Materials
Frame
Architectural Style
Traditional
Exterior Features
Garden, Lighting, Private Yard, Rain Gutters
Window Features
Double Pane Windows, Window Coverings
Security Features
Carbon Monoxide Detector(s),Radon Detector,Smoke Detector(s),Video Doorbell
Builder Source
Public Records
Financial Details
PSF Total
$146.47
PSF Finished
$218.69
PSF Above Grade
$218.69
Previous Year Tax
4029.00
Year Tax
2018
Primary HOA Management Type
Professionally Managed
Primary HOA Name
Stonegate Village Assoc.
Primary HOA Phone
303.224.0004
Primary HOA Amenities
Tennis Court(s),Trail(s)
Primary HOA Fees Included
Trash
Primary HOA Fees
44.00
Primary HOA Fees Frequency
Monthly
Primary HOA Fees Total Annual
600.00
Location
Schools
Elementary School
Mammoth Heights
Middle School
Sierra
High School
Chaparral
Walk Score®
Contact me about this property
James T. Wanzeck
RE/MAX Professionals
6020 Greenwood Plaza Boulevard
Greenwood Village, CO 80111, USA
6020 Greenwood Plaza Boulevard
Greenwood Village, CO 80111, USA
- (303) 887-1600 (Mobile)
- Invitation Code: masters
- jim@jimwanzeck.com
- https://JimWanzeck.com
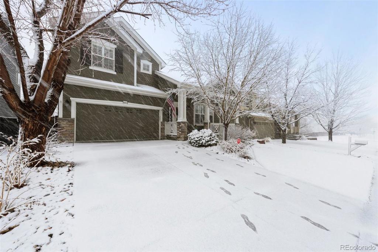
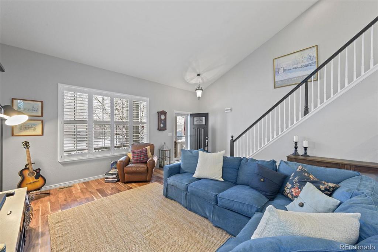
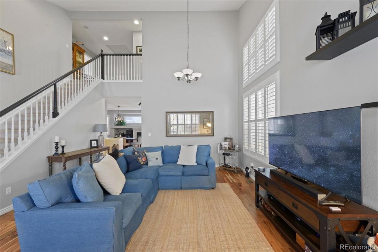
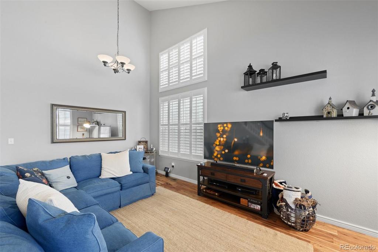
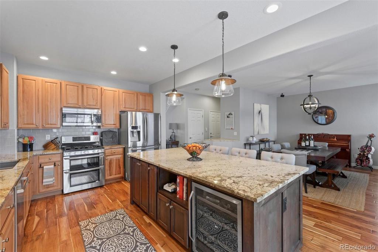
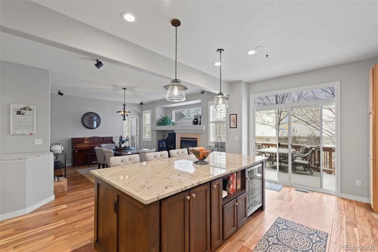
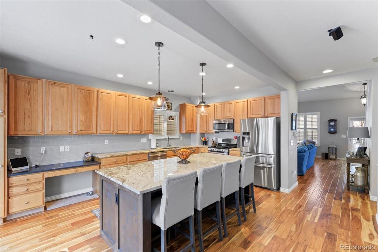
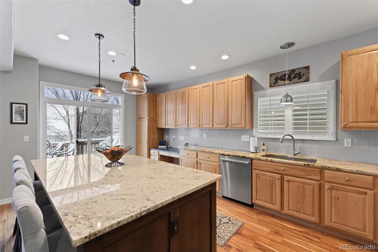
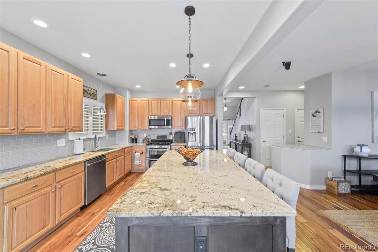
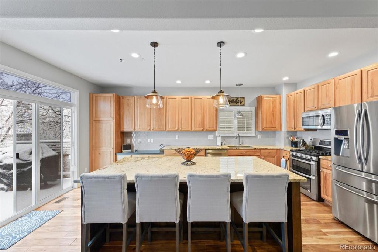
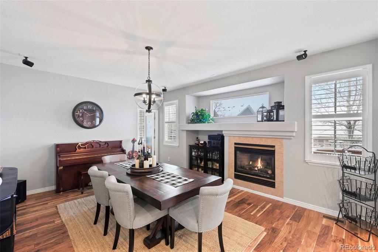
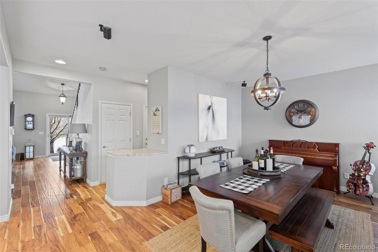
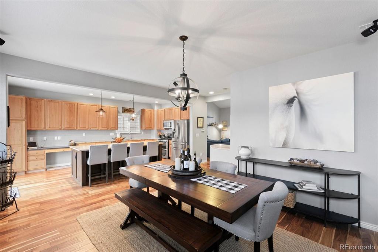
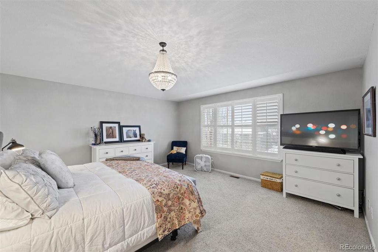
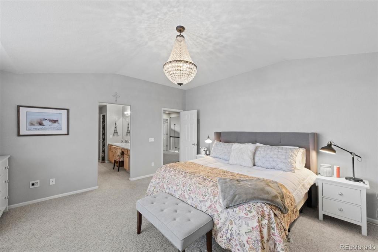
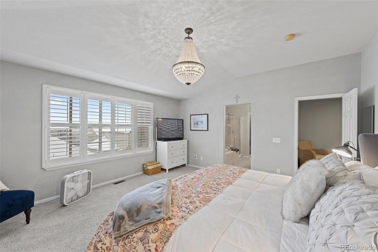
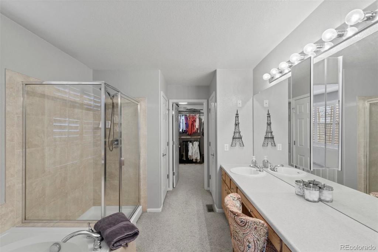
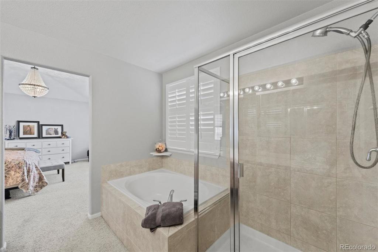
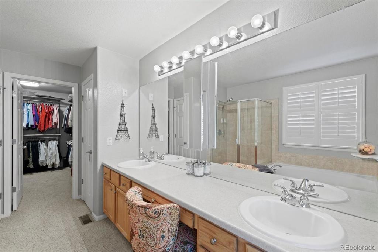
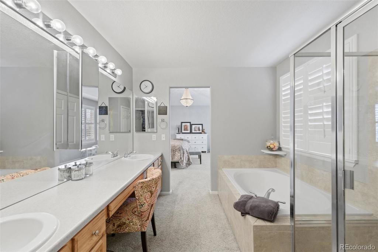
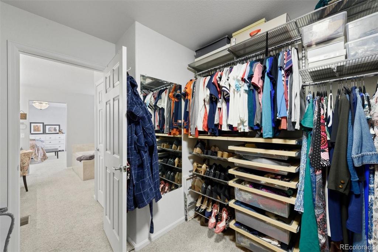
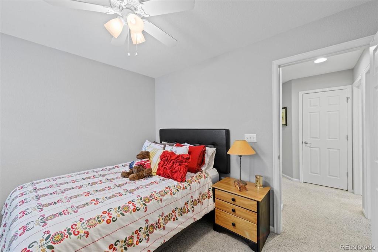
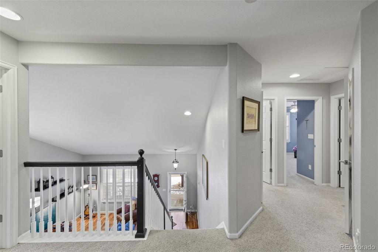
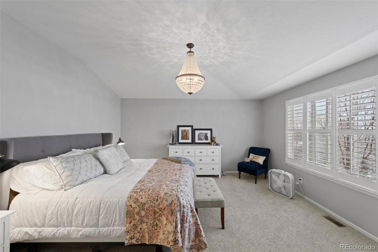
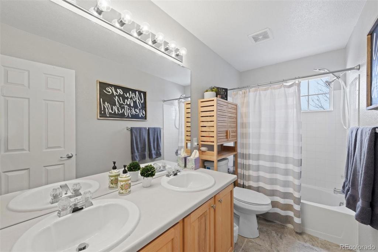
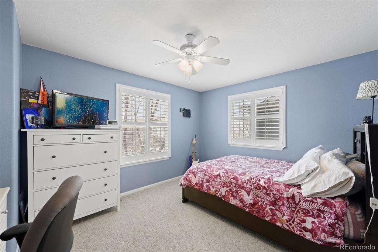
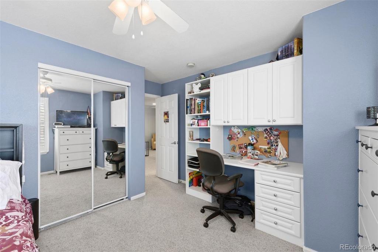
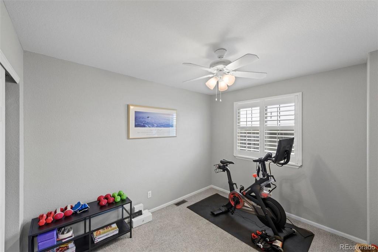
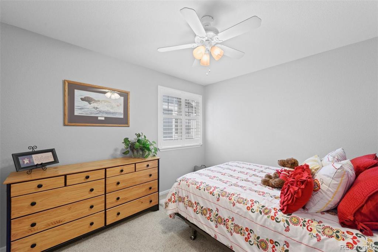
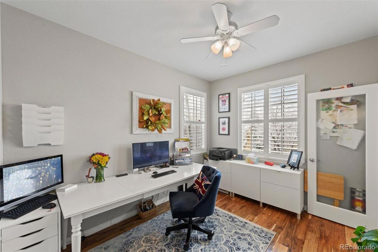
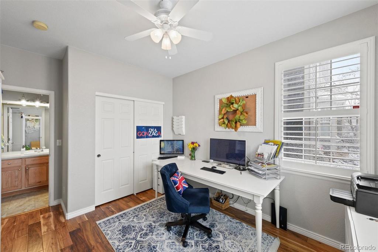
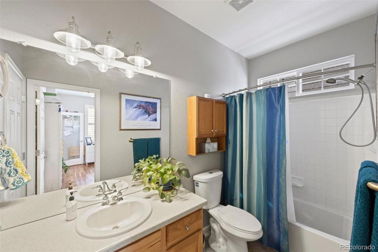
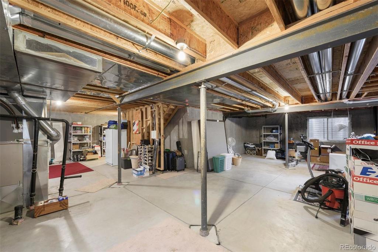
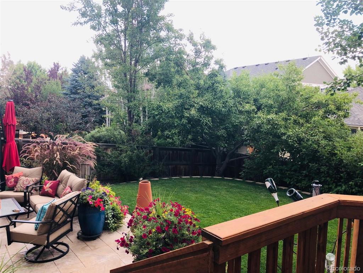
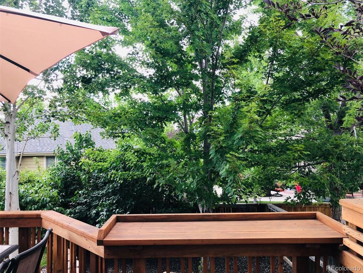
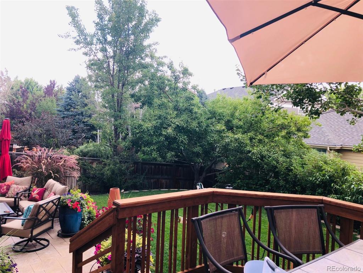
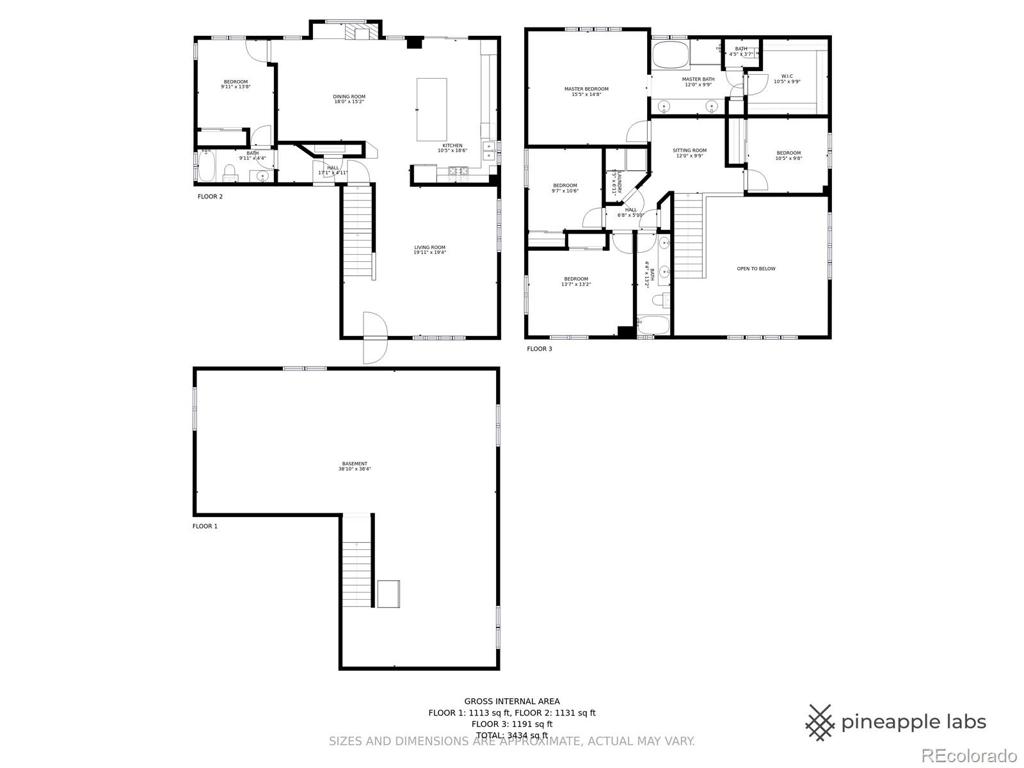
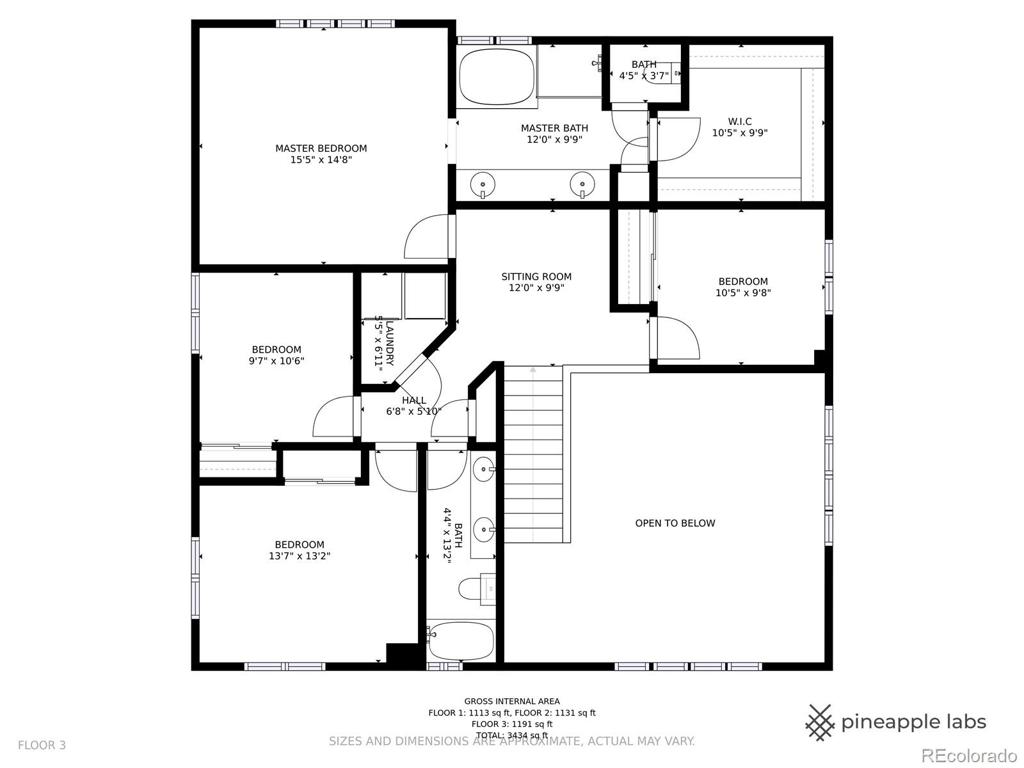
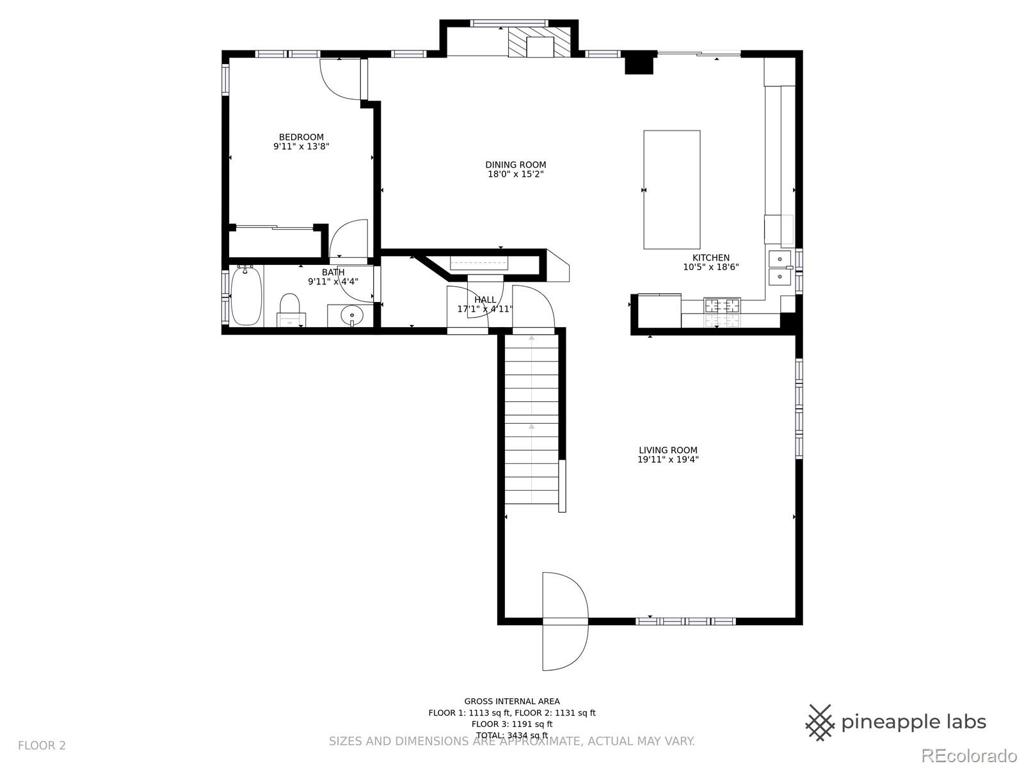
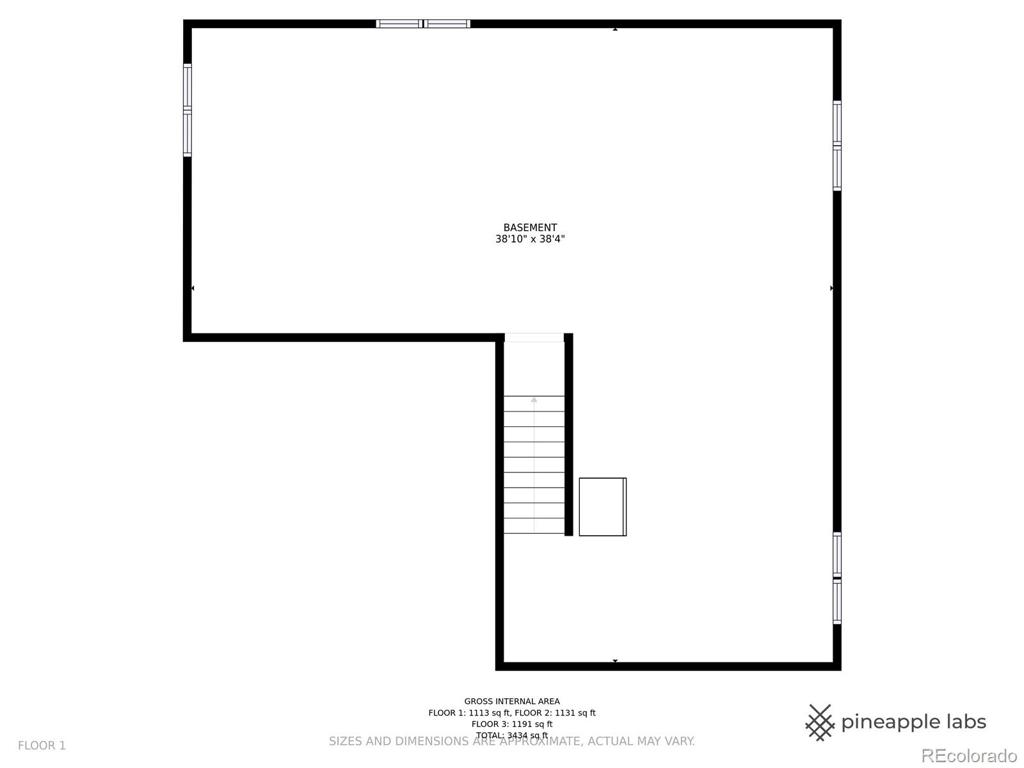


 Menu
Menu


