5006 E 116th Place
Thornton, CO 80233 — Adams county
Price
$479,900
Sqft
3599.00 SqFt
Baths
3
Beds
3
Description
Welcome home to your safe place! All clean for you. Your Broker will have access to other safety information for your showing. Upon entry you are greeted by an open foyer with a grand and exquisite split stairway with turned wood railings. The foyer is open to the living and dining space. Meander into the lovely bright and light kitchen space complete with a sunny breakfast nook with wood floors and granite. Large and welcoming kitchen island for gathering. Walk out of the dining room onto your low maintenance deck for relaxing and dining as well. The kitchen is open to the family room with a beautiful fireplace. The family room includes a built in entertainment wall as well with the elaborate split stairway. Off of the family room is a lovely main floor office/study, large laundry room/mud room, with cabinets and folding counter, hanging rods and built in laundry sink complete with washer/dryer. The upper level is a delight as well with a 5 piece master suite., and two other large bedrooms and another full bathroom. The upper bonus room is very light and welcoming. Such a gorgeous room with so many options for use.Only 1 block to Cherry Park Pavillion and walking trails. Please enjoy the attached virtual tour and contact your agent for a private showing. THIS HOME IS NOT OCCUPIED FOR YOUR SAFETY AND WELL BEING
Property Level and Sizes
SqFt Lot
7450.00
Lot Features
Built-in Features, Ceiling Fan(s), Eat-in Kitchen, Five Piece Bath, Granite Counters, Kitchen Island, Master Suite, Open Floorplan, Utility Sink, Vaulted Ceiling(s), Walk-In Closet(s)
Lot Size
0.17
Basement
Unfinished
Interior Details
Interior Features
Built-in Features, Ceiling Fan(s), Eat-in Kitchen, Five Piece Bath, Granite Counters, Kitchen Island, Master Suite, Open Floorplan, Utility Sink, Vaulted Ceiling(s), Walk-In Closet(s)
Appliances
Dishwasher, Disposal, Dryer, Gas Water Heater, Microwave, Oven, Refrigerator, Washer
Laundry Features
In Unit
Electric
Central Air
Flooring
Carpet, Wood
Cooling
Central Air
Heating
Forced Air
Fireplaces Features
Family Room
Exterior Details
Patio Porch Features
Deck,Front Porch
Water
Public
Sewer
Public Sewer
Land Details
PPA
2794117.65
Road Frontage Type
Public Road
Road Responsibility
Public Maintained Road
Road Surface Type
Paved
Garage & Parking
Parking Spaces
1
Exterior Construction
Roof
Composition
Construction Materials
Frame, Stone
Window Features
Double Pane Windows
Builder Source
Public Records
Financial Details
PSF Total
$131.98
PSF Finished
$164.99
PSF Above Grade
$164.99
Previous Year Tax
3587.00
Year Tax
2019
Primary HOA Management Type
Professionally Managed
Primary HOA Name
MSI Notts Landing
Primary HOA Phone
720-974-4178
Primary HOA Fees Included
Maintenance Grounds
Primary HOA Fees
28.00
Primary HOA Fees Frequency
Monthly
Primary HOA Fees Total Annual
336.00
Location
Schools
Elementary School
Cherry Drive
Middle School
Shadow Ridge
High School
Mountain Range
Walk Score®
Contact me about this property
James T. Wanzeck
RE/MAX Professionals
6020 Greenwood Plaza Boulevard
Greenwood Village, CO 80111, USA
6020 Greenwood Plaza Boulevard
Greenwood Village, CO 80111, USA
- (303) 887-1600 (Mobile)
- Invitation Code: masters
- jim@jimwanzeck.com
- https://JimWanzeck.com
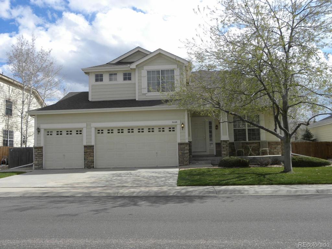
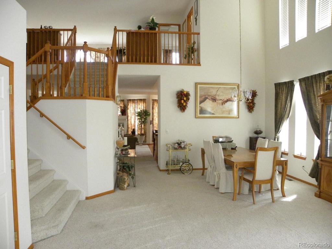
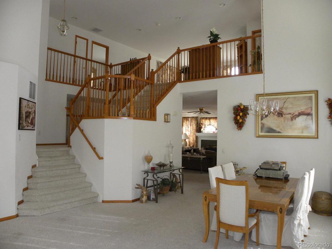
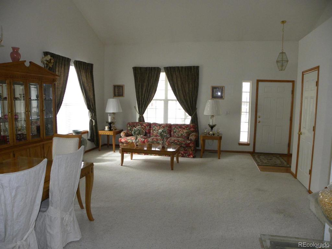
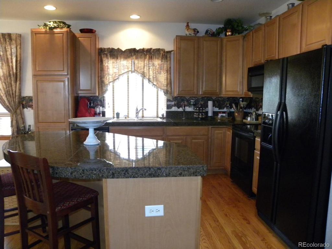
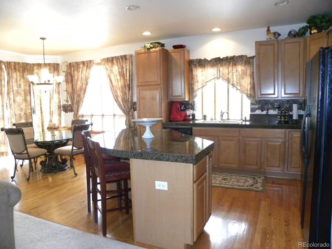
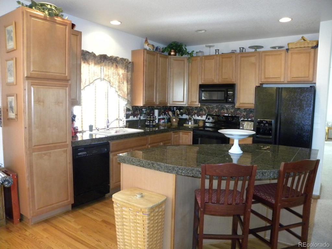
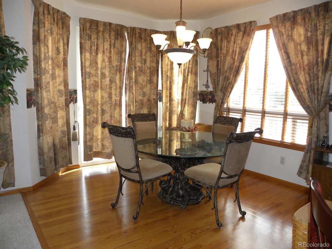
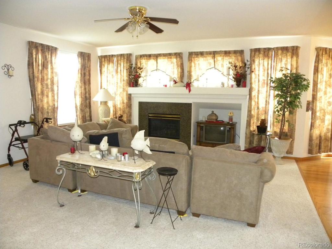
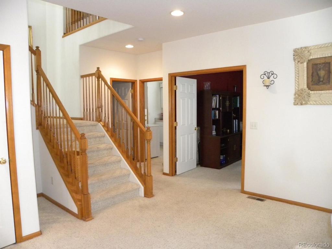
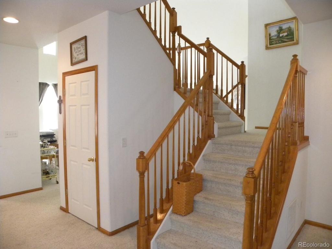
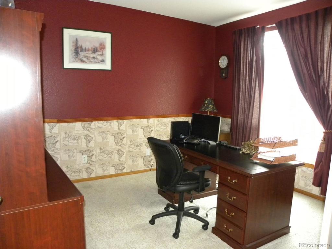
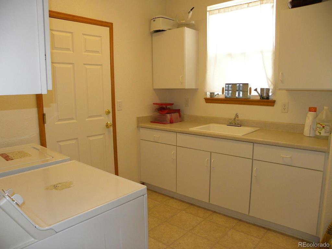
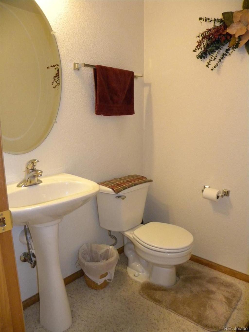
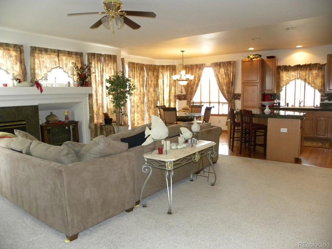
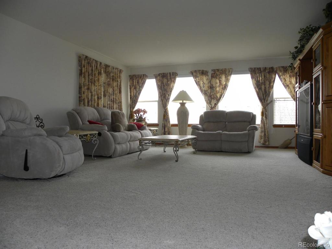
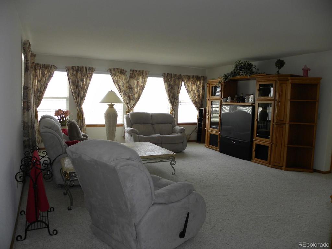
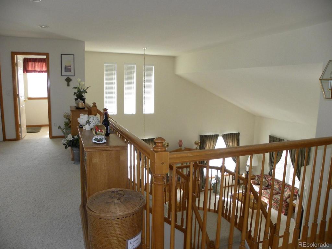
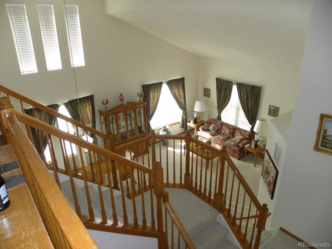
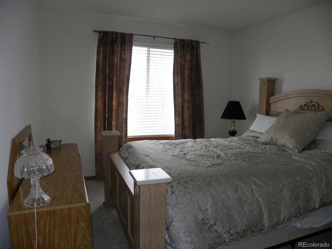
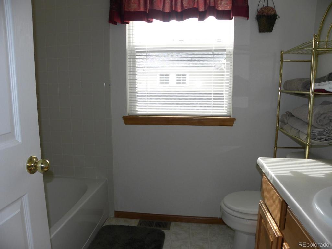
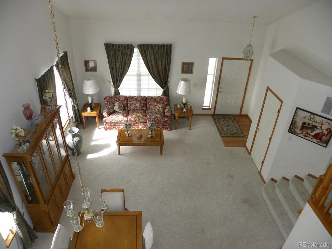
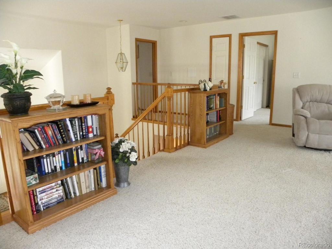
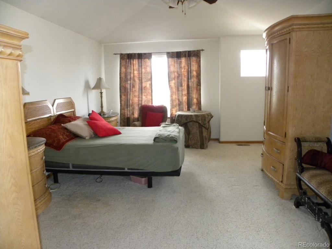
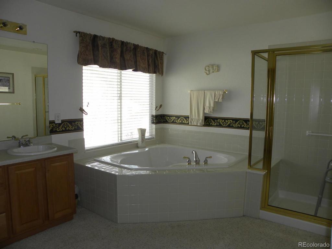
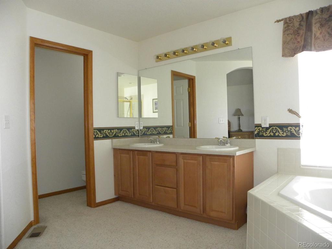
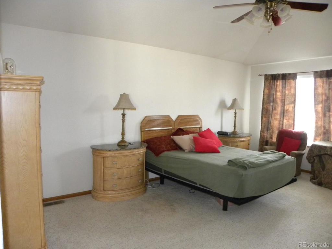
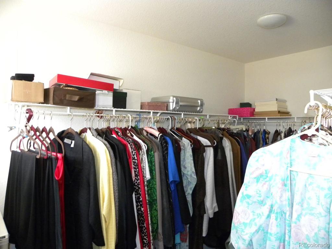
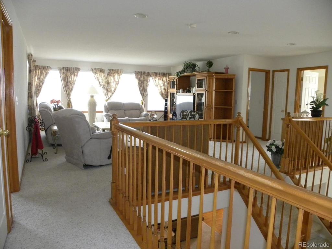
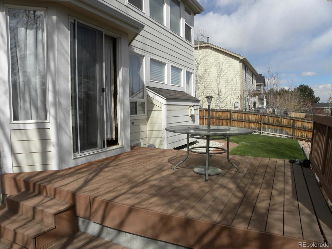
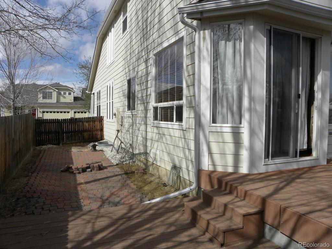
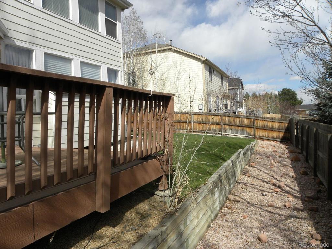
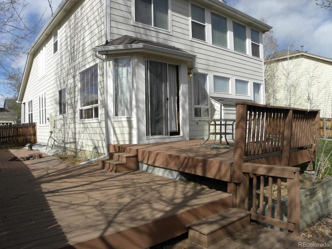
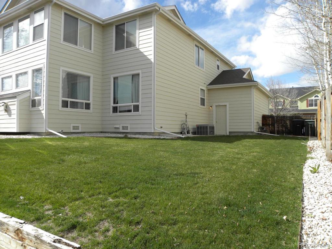
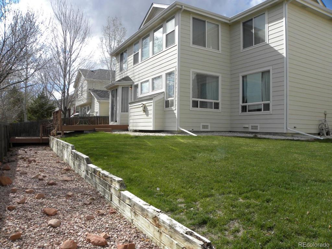
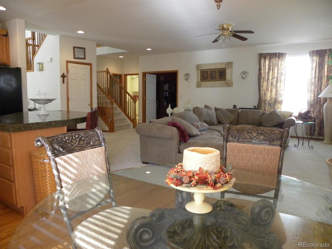
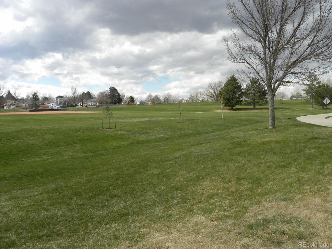
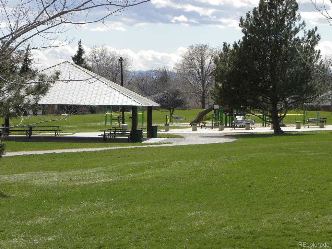
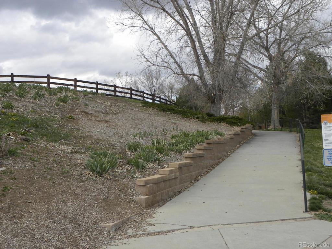
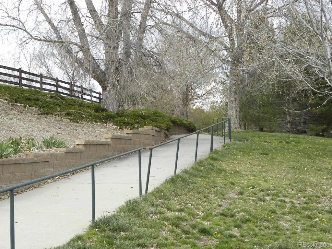


 Menu
Menu


